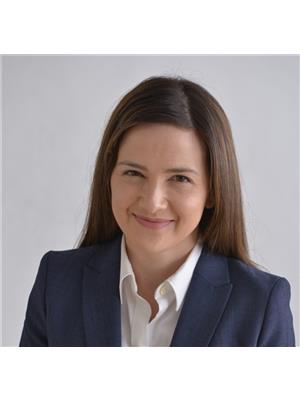5843 Carson Street, Burnaby
- Bedrooms: 7
- Bathrooms: 6
- Living area: 5359 square feet
- Type: Residential
- Added: 107 days ago
- Updated: 93 days ago
- Last Checked: 14 hours ago
Nestled in popular South Slope in Burnaby, this exceptional SOUTH FACING custom-built home offers a spacious layout for a large or extended family with city views extending to the Fraser River. The main floor presents a welcoming living room, family room, dining room, well-appointed kitchen with S/S appliances (2022) & adjacent eating area. A main floor bedroom, a den (or 2nd bdrm) & full bath provide easy access for elderly parents. Upstairs, discover four generously sized bedrooms, 3 full bathrooms & an open study area. The lower level features a two bedroom suite w/separate entrance, ideal for guests or income potential. The back yard leads to a lane w/future potential. Close to 2 elem schools & Bby South H/S, near Metrotown & Marine Crossing shopping. (id:1945)
powered by

Property DetailsKey information about 5843 Carson Street
- Heating: Baseboard heaters, Hot Water
- Year Built: 1987
- Structure Type: House
- Architectural Style: 2 Level
Interior FeaturesDiscover the interior design and amenities
- Basement: Full, Unknown, Unknown
- Appliances: All
- Living Area: 5359
- Bedrooms Total: 7
- Fireplaces Total: 2
Exterior & Lot FeaturesLearn about the exterior and lot specifics of 5843 Carson Street
- 0: Backyard with potential for future development
- 1: Lane access
- View: View
- Lot Features: Central location
- Lot Size Units: square feet
- Parking Total: 4
- Parking Features: Garage
- Building Features: Laundry - In Suite
- Lot Size Dimensions: 8052
Location & CommunityUnderstand the neighborhood and community
- Common Interest: Freehold
Tax & Legal InformationGet tax and legal details applicable to 5843 Carson Street
- Tax Year: 2023
- Parcel Number: 002-986-736
- Tax Annual Amount: 7462.59

This listing content provided by REALTOR.ca
has
been licensed by REALTOR®
members of The Canadian Real Estate Association
members of The Canadian Real Estate Association
Nearby Listings Stat
Active listings
9
Min Price
$2,380,000
Max Price
$4,290,000
Avg Price
$3,130,189
Days on Market
76 days
Sold listings
1
Min Sold Price
$2,598,000
Max Sold Price
$2,598,000
Avg Sold Price
$2,598,000
Days until Sold
29 days
Nearby Places
Additional Information about 5843 Carson Street










































