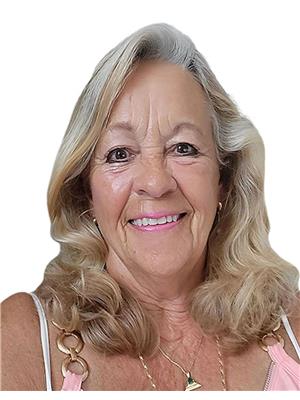3725 Switch Road, Fort Erie
- Bedrooms: 3
- Bathrooms: 2
- Type: Residential
- Added: 83 days ago
- Updated: 2 days ago
- Last Checked: 1 hours ago
An enchanting 3-bedroom bungalow nestled in a serene setting just a short walk from the picturesque Niagara River and the scenic Friendship Trail. This charming home, situated on a sprawling acre lot, offers an unparalleled sense of privacy and tranquility, surrounded by lush trees and beautifully landscaped gardens, complete with a tranquil pond. Step inside to discover a spacious and inviting living room, highlighted by a cozy wood stove that promises warmth and ambiance on chilly evenings. The updated kitchen boasts modern amenities, ensuring a delightful cooking experience. Adjacent to the kitchen, the stunning 3-season room features cathedral ceilings and a charming pine interior, providing a perfect space to unwind while overlooking the verdant rear yard. The home includes two updated bathrooms, each thoughtfully designed with contemporary finishes. The full finished basement is a versatile space, featuring new flooring, a bar, and plumbing roughed in for a wet bar, offering endless possibilities for entertainment and relaxation. A detached outbuilding with power adds to the property's appeal, providing additional storage or workspace options. With its blend of modern updates and rustic charm, 3725 Switch Road is a rare find that promises a harmonious blend of comfort, style, and natural beauty. (id:1945)
powered by

Property Details
- Cooling: Central air conditioning
- Heating: Forced air, Natural gas
- Stories: 1
- Structure Type: House
- Exterior Features: Vinyl siding
- Foundation Details: Poured Concrete
- Architectural Style: Bungalow
Interior Features
- Basement: Finished, Full
- Appliances: Garage door opener remote(s)
- Bedrooms Total: 3
- Fireplaces Total: 1
- Fireplace Features: Woodstove
Exterior & Lot Features
- Parking Total: 7
- Parking Features: Detached Garage
- Lot Size Dimensions: 121 x 200.1 FT
Location & Community
- Directions: Niagara River Parkway
- Common Interest: Freehold
Utilities & Systems
- Sewer: Sanitary sewer
Tax & Legal Information
- Tax Year: 2023
- Tax Annual Amount: 5957
Room Dimensions
This listing content provided by REALTOR.ca has
been licensed by REALTOR®
members of The Canadian Real Estate Association
members of The Canadian Real Estate Association
















