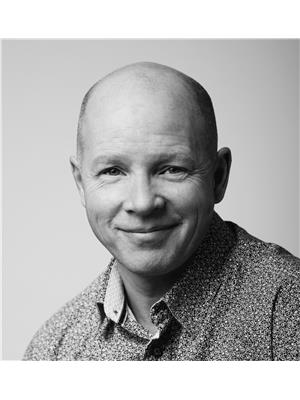7087 Mount Forest Lane, Niagara Falls Casey
- Bedrooms: 5
- Bathrooms: 4
- Type: Residential
- Added: 6 days ago
- Updated: 5 days ago
- Last Checked: 10 hours ago
Discover a world of comfort in this exquisite two-story home nestled within the picturesque cul-de-sac of Mount Forest. Boasting over 3,200 square feet of meticulously crafted living space, this property offers an unparalleled blend of elegance and functionality. The main level welcomes you with a thoughtfully designed office space, perfect for working from home. A dedicated laundry room adds to the convenience, while the inviting sitting room, complete with a cozy fireplace and sliding doors to a private deck, provides a serene retreat. The spacious kitchen and eat-in dining area are ideal for culinary enthusiasts, and the formal dining room offers ample space for entertaining guests. Upstairs, four generously sized bedrooms, each with their own closet, provide ample storage and privacy. The master bedroom is a true sanctuary, featuring abundant natural light and an impressive three-piece ensuite. The finished basement adds fifth bedroom, a full bathroom, family room, sitting room and lots of storage. the oversized backyard is fully fenced and backed into green space with lots of mature trees. Double car garage with a driveway for at least 4 cars (id:1945)
powered by

Property Details
- Cooling: Central air conditioning
- Heating: Forced air, Natural gas
- Stories: 2
- Structure Type: House
- Foundation Details: Unknown
Interior Features
- Basement: Full
- Appliances: Central Vacuum, Window Coverings
- Bedrooms Total: 5
- Fireplaces Total: 2
- Bathrooms Partial: 1
Exterior & Lot Features
- Lot Features: Level lot, Wooded area, Flat site
- Water Source: Municipal water
- Parking Total: 6
- Parking Features: Attached Garage, Inside Entry
- Building Features: Fireplace(s)
- Lot Size Dimensions: 53 x 97.8 FT
Location & Community
- Directions: Woodfield Ave
- Common Interest: Freehold
Utilities & Systems
- Sewer: Sanitary sewer
Tax & Legal Information
- Tax Year: 2024
- Tax Annual Amount: 7791
- Zoning Description: R1B
Room Dimensions
This listing content provided by REALTOR.ca has
been licensed by REALTOR®
members of The Canadian Real Estate Association
members of The Canadian Real Estate Association
















