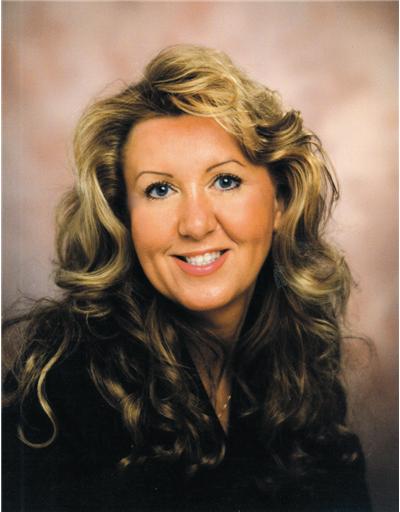100 Loretta Drive, Niagara On The Lake
- Bedrooms: 3
- Bathrooms: 3
- Living area: 1565 square feet
- Type: Residential
- Added: 8 days ago
- Updated: 8 days ago
- Last Checked: 4 hours ago
This is what you have been waiting for. A wonderful family home with nothing left to do but get excited for a great lifestyle. It’s easy to daydream of firing UP the barbeque, having your best friends over while enjoying the heated pool that overlooks the greenspace of Virgil’s Centennial Sports Park. Inside this 1565 sq.ft. home offers 3 bedrooms UP, with the master bedroom having a walk-in closet and ensuite privilege that features a deep soaker tub and separate shower. At the top of the stairs is a reading nook for quiet moments. The main floor living is geared towards the views of the back with a stylish kitchen that flows to dining & living rooms seamlessly. Hardwood floors throughout and an abundance of light. Down, the rec-room is the perfect place to keep the kids busy or better yet, the big screen TV for movie night. What people love about Virgil is that it’s close to everything. Hop on your bike to farmer’s stands, hip restaurants, and happy hours at craft breweries. With the local elementary school around the corner. This home offers a really fun lifestyle for your family on the move. (id:1945)
powered by

Property Details
- Cooling: Central air conditioning
- Heating: Forced air, Natural gas
- Stories: 2
- Structure Type: House
- Exterior Features: Brick, Aluminum siding, Other
- Foundation Details: Poured Concrete
- Architectural Style: 2 Level
Interior Features
- Basement: Finished, Full
- Appliances: Washer, Refrigerator, Dishwasher, Dryer, Microwave
- Living Area: 1565
- Bedrooms Total: 3
- Bathrooms Partial: 1
- Above Grade Finished Area: 1565
- Above Grade Finished Area Units: square feet
- Above Grade Finished Area Source: Other
Exterior & Lot Features
- Water Source: Municipal water
- Parking Total: 4
- Pool Features: Inground pool
- Parking Features: Attached Garage
Location & Community
- Directions: CONCESSION 4 TO LORETTA OR LINE 1 TO CASSELMAN TO LORETTA
- Common Interest: Freehold
- Subdivision Name: 102 - Lakeshore
Utilities & Systems
- Sewer: Municipal sewage system
Tax & Legal Information
- Tax Annual Amount: 5653.61
- Zoning Description: R1
Room Dimensions
This listing content provided by REALTOR.ca has
been licensed by REALTOR®
members of The Canadian Real Estate Association
members of The Canadian Real Estate Association














