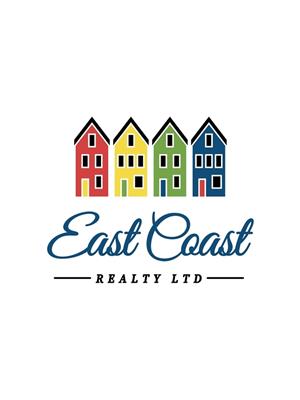7 Palisade Place, Clayton Park
- Bedrooms: 3
- Bathrooms: 2
- Type: Residential
- Added: 14 days ago
- Updated: 21 hours ago
- Last Checked: 20 hours ago
Welcome to 7 Palisade Place, a mid-century modern gem with "good bones" and unlimited potential! Offering 1,380 sq ft of thoughtfully designed living space spread across four levels, this home features 3 generously sized bedrooms and 1.5 baths, providing both comfort and functionality. An inviting open-concept main floor boasts vaulted ceilings and large windows, perfectly framing views of the serene cul-de-sac. The main level features a convenient powder room, a versatile laundry/mudroom combo, and a spacious bedroom, ideal for guests or family. The lower level offers a flexible bonus room, perfect for a playroom, home office, or cozy den, along with a dedicated storage room to keep your space organized and clutter-free. Upstairs, you?ll discover two spacious bedrooms and a full bath, completing this home?s smart layout. Situated in one of the most family-friendly neighborhoods, this home is within walking distance to schools for all ages?Duc d?Anville Elementary (4 mins), Clayton Park Junior High (8 mins), and Halifax West High (18 mins). You'll also find a recreation center with a swimming pool, fitness facilities, a library, as well as tennis and basketball courts, all just a 15-minute stroll away. For everyday convenience, you're steps from the amenities on Dunbrack St, including grocery stores, banks, a pharmacy, medical and dental clinics, and much more. Plus, downtown Halifax is only a 15-minute drive away. Don't miss your chance to make this charming home your own?schedule a viewing today before it's gone! (id:1945)
powered by

Property Details
- Stories: 1
- Year Built: 1964
- Structure Type: House
- Exterior Features: Brick, Wood siding
- Foundation Details: Poured Concrete
- Architectural Style: 4 Level
Interior Features
- Basement: Crawl space
- Flooring: Hardwood, Other
- Bedrooms Total: 3
- Bathrooms Partial: 1
- Above Grade Finished Area: 1380
- Above Grade Finished Area Units: square feet
Exterior & Lot Features
- Lot Features: Level
- Water Source: Municipal water
- Lot Size Units: acres
- Parking Features: Carport
- Lot Size Dimensions: 0.0803
Location & Community
- Directions: Lacewood Drive to Clayton Park Drive, Right on Hazelholme Drive, Right on Palisade Place.
- Common Interest: Freehold
- Community Features: Recreational Facilities
Utilities & Systems
- Sewer: Municipal sewage system
Tax & Legal Information
- Parcel Number: 00329615
Room Dimensions
This listing content provided by REALTOR.ca has
been licensed by REALTOR®
members of The Canadian Real Estate Association
members of The Canadian Real Estate Association


















