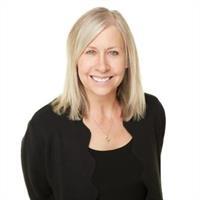354032 80 Street E, Rural Foothills County
- Bedrooms: 14
- Bathrooms: 15
- Living area: 7125.27 square feet
- Type: Residential
- Added: 126 days ago
- Updated: 47 days ago
- Last Checked: 12 hours ago
Nestled on 78 sprawling acres along the tranquil Sheep River, 354032 80 Street East Rural Foothills unveils itself as a prime estate, beckoning with its extensive river frontage and panoramic views. The property boasts a stately custom home, 12 bedrooms and 13 bathrooms plus a illegal 2 bedroom 1 bathroom suite, is a testament to craftsmanship and luxury, awaiting personalization to reflect your vision. This idyllic setting, once a cherished venue for weddings and events, now presents a canvas for myriad possibilities. The land's generous proportions and strategic location make it a canvas for development ventures ranging from a luxury residential community, to a rejuvenating resort-style sanctuary or an innovative sustainable living initiative. Amidst this picturesque landscape, privacy harmonizes effortlessly with accessibility, offering a retreat from the hustle of urban life while remaining conveniently reachable. Whether envisioning expansive gardens, small-scale farming, or engaging in equestrian pursuits and recreational activities, the vast expanse of this property invites exploration and fulfillment of diverse passions. The existing shop is ready for all your “pet” projects, or easily converted into a barn for your animals. Alternatively keep the shop and use the properties massive size to build a barn, paddocks, arena, and still have room for a hay field. A rare gem in Okotoks area, this Sheep River Property stands as not just an investment opportunity but a testament to the seamless blend of natural beauty and developmental potential, promising a future limited only by imagination. (id:1945)
powered by

Property DetailsKey information about 354032 80 Street E
- Cooling: None
- Heating: Forced air, Natural gas
- Stories: 3
- Year Built: 1972
- Structure Type: House
- Exterior Features: Wood siding
- Foundation Details: Poured Concrete
- Construction Materials: Wood frame
Interior FeaturesDiscover the interior design and amenities
- Basement: Finished, Full
- Flooring: Tile, Hardwood, Laminate, Carpeted, Vinyl
- Appliances: Refrigerator, Range - Gas, Dishwasher, Microwave, Oven - Built-In, Hood Fan, Washer & Dryer
- Living Area: 7125.27
- Bedrooms Total: 14
- Fireplaces Total: 3
- Bathrooms Partial: 1
- Above Grade Finished Area: 7125.27
- Above Grade Finished Area Units: square feet
Exterior & Lot FeaturesLearn about the exterior and lot specifics of 354032 80 Street E
- Lot Features: Treed, See remarks, Other, Wet bar, No neighbours behind
- Water Source: Well
- Lot Size Units: acres
- Parking Total: 12
- Parking Features: Attached Garage, Detached Garage, Oversize, See Remarks
- Lot Size Dimensions: 78.16
Location & CommunityUnderstand the neighborhood and community
- Common Interest: Freehold
- Street Dir Suffix: East
- Community Features: Fishing
Utilities & SystemsReview utilities and system installations
- Sewer: Septic Field
Tax & Legal InformationGet tax and legal details applicable to 354032 80 Street E
- Tax Year: 2024
- Parcel Number: 0028247906
- Tax Annual Amount: 16798.8
- Zoning Description: DC3
Room Dimensions

This listing content provided by REALTOR.ca
has
been licensed by REALTOR®
members of The Canadian Real Estate Association
members of The Canadian Real Estate Association
Nearby Listings Stat
Active listings
1
Min Price
$2,545,000
Max Price
$2,545,000
Avg Price
$2,545,000
Days on Market
126 days
Sold listings
0
Min Sold Price
$0
Max Sold Price
$0
Avg Sold Price
$0
Days until Sold
days
Nearby Places
Additional Information about 354032 80 Street E









































