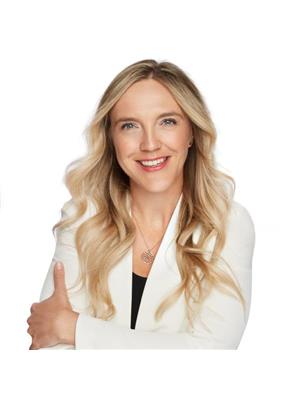802 1122 3 Street Se, Calgary
- Bedrooms: 2
- Bathrooms: 2
- Living area: 750.54 square feet
- Type: Apartment
- Added: 79 days ago
- Updated: 77 days ago
- Last Checked: 20 hours ago
Discover the pinnacle of modern city living in this stunning 8th-floor NE corner unit, offering breathtaking views of the downtown skyline, gorgeous sunrises, and the excitement of Stampede fireworks! Perfect for those who crave a vibrant, urban lifestyle, this sleek 2-bedroom, 2-bathroom condo offers a bright, open-concept design, with floor-to-ceiling windows and a flood of natural light. The contemporary kitchen, crafted by Italian designer Armony Cucine, combines high-end stainless steel appliances, elegant stone countertops, and a sleek, efficient design for effortless modern living. With in-suite laundry, central A/C, and a titled underground parking stall, convenience is key. An additional storage locker offers extra space for all your storage needs. Building amenities include a state-of-the-art fitness centre with a yoga studio, a lounge area, a workshop, a bike room, concierge services, and 24/7 security. Located in the heart of the city, you'll enjoy easy access to everything downtown living has to offer. (id:1945)
powered by

Property DetailsKey information about 802 1122 3 Street Se
Interior FeaturesDiscover the interior design and amenities
Exterior & Lot FeaturesLearn about the exterior and lot specifics of 802 1122 3 Street Se
Location & CommunityUnderstand the neighborhood and community
Property Management & AssociationFind out management and association details
Tax & Legal InformationGet tax and legal details applicable to 802 1122 3 Street Se
Room Dimensions

This listing content provided by REALTOR.ca
has
been licensed by REALTOR®
members of The Canadian Real Estate Association
members of The Canadian Real Estate Association
Nearby Listings Stat
Active listings
231
Min Price
$249,000
Max Price
$2,850,000
Avg Price
$528,582
Days on Market
58 days
Sold listings
85
Min Sold Price
$269,900
Max Sold Price
$1,988,888
Avg Sold Price
$500,515
Days until Sold
52 days
















