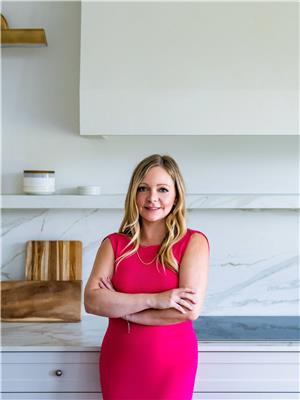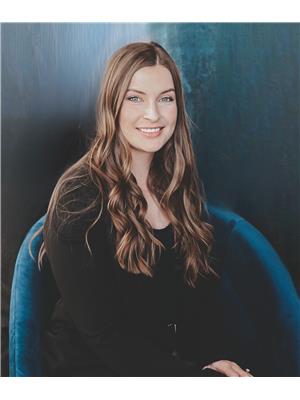511 40 Summerwood Bv, Sherwood Park
- Bedrooms: 2
- Bathrooms: 2
- Living area: 99.84 square meters
- Type: Apartment
- Added: 55 days ago
- Updated: 41 days ago
- Last Checked: 19 hours ago
When you enter this TOP FLOOR home the spacious entrance invites you in & opens up to the OPEN CONCEPT living, dining and kitchen area bursting with natural light. You'll find updated cabinetry, stainless steel appliances, a well appointed pantry/laundry room and a large eat in island. The KING SIZE PRIMARY offers a walk through closet & 4PC ENSUITE. The 2ND BEDROOM is generous in size, 4pc main bath & generously sized DEN. A great place to call home, this well managed building with LOW CONDO FEES that include HEAT & WATER! 2 outdoor stalls and north facing top floor unit. Kitchen was renovated in 2017 & new vinyl plank throughout in 2023. Enjoy the large patio with natural gas hook up not to mention the amazing location just minutes away from parks, walking trails, hospital, restaurants & shopping! MOVE-IN READY! Visit REALTOR website for more information. (id:1945)
powered by

Property DetailsKey information about 511 40 Summerwood Bv
- Heating: Hot water radiator heat
- Year Built: 2007
- Structure Type: Apartment
Interior FeaturesDiscover the interior design and amenities
- Basement: None
- Appliances: Refrigerator, Dishwasher, Stove, Microwave Range Hood Combo, Window Coverings, Washer/Dryer Stack-Up
- Living Area: 99.84
- Bedrooms Total: 2
Exterior & Lot FeaturesLearn about the exterior and lot specifics of 511 40 Summerwood Bv
- Lot Features: See remarks
- Parking Total: 2
- Parking Features: Stall
Location & CommunityUnderstand the neighborhood and community
- Common Interest: Condo/Strata
Property Management & AssociationFind out management and association details
- Association Fee: 429.05
- Association Fee Includes: Common Area Maintenance, Exterior Maintenance, Property Management, Heat, Water, Other, See Remarks
Tax & Legal InformationGet tax and legal details applicable to 511 40 Summerwood Bv
- Parcel Number: 8520409709
Room Dimensions

This listing content provided by REALTOR.ca
has
been licensed by REALTOR®
members of The Canadian Real Estate Association
members of The Canadian Real Estate Association
Nearby Listings Stat
Active listings
19
Min Price
$109,500
Max Price
$499,707
Avg Price
$273,466
Days on Market
47 days
Sold listings
12
Min Sold Price
$189,000
Max Sold Price
$556,000
Avg Sold Price
$331,242
Days until Sold
40 days






















































