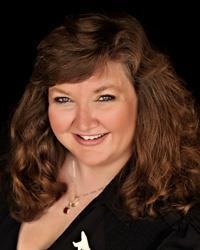528 B Devista Boulevard, Alfred
- Bedrooms: 3
- Bathrooms: 2
- Type: Residential
Source: Public Records
Note: This property is not currently for sale or for rent on Ovlix.
We have found 6 Houses that closely match the specifications of the property located at 528 B Devista Boulevard with distances ranging from 2 to 10 kilometers away. The prices for these similar properties vary between 324,000 and 550,000.
Recently Sold Properties
Nearby Places
Name
Type
Address
Distance
Restaurant Le Chardo
Restaurant
374 Hwy 17 & Regional Road 15
0.9 km
Evergreen Camping & Resort
Campground
5279 Chemin de Comté 17
2.9 km
Cedar Shade Campground
Campground
530 Peladeau
5.0 km
Champlain Motel & Restaurant
Restaurant
269 Old Highway 17
7.8 km
Plantagenet Public School
School
635 Water St
8.4 km
L'Orignal Packing Ltd
Food
2567 Route 17
10.4 km
Manoir Papineau National Historic Site
Establishment
500 Notre-Dame
10.4 km
Fairmont Le Château Montebello
Lodging
392 Rue Notre Dame
10.5 km
Restaurant Le Bistro
Restaurant
570 Rue Notre Dame
10.7 km
Chocomotive
Store
502 Rue Notre Dame
10.8 km
Aux Chantignoles
Restaurant
Fairmont Le Château Montebello
10.8 km
La Table De Pierre Delahaye
Restaurant
247 Rue Papineau
11.5 km
Property Details
- Cooling: Air exchanger, Unknown
- Heating: Forced air, Natural gas
- Stories: 1
- Year Built: 2004
- Structure Type: House
- Exterior Features: Siding
- Foundation Details: Poured Concrete
- Architectural Style: Raised ranch
Interior Features
- Basement: Finished, Full
- Flooring: Laminate, Ceramic
- Appliances: Washer, Refrigerator, Stove, Dryer, Hood Fan
- Bedrooms Total: 3
Exterior & Lot Features
- Lot Features: Automatic Garage Door Opener
- Water Source: Municipal water
- Parking Total: 4
- Parking Features: Detached Garage
- Lot Size Dimensions: 52.74 ft X 203.15 ft
Location & Community
- Common Interest: Freehold
Utilities & Systems
- Sewer: Septic System
Tax & Legal Information
- Tax Year: 2023
- Parcel Number: 541330004
- Tax Annual Amount: 2723
- Zoning Description: res
Enjoy the benefit of owning a semi-detached! You get your own private backyard, and you keep the maintenance cost low. Size is no issue – 3 bedrooms and 2 bathrooms with open concept kitchen dining and living area tastefully decorated. Covered patio will be a cool, shady retreat on hot summer afternoons. Have a green thumb? Look at this yard. Plenty of room to plant a garden. Heated with natural gas, garage features plenty of storage area and get more with the vast shed at back. Privacy is no concern with a cement wall between the two units and cedar hedge at back. Move in now and invest for the future. (id:1945)
Demographic Information
Neighbourhood Education
| Master's degree | 10 |
| Bachelor's degree | 25 |
| University / Below bachelor level | 10 |
| Certificate of Qualification | 30 |
| College | 125 |
| University degree at bachelor level or above | 25 |
Neighbourhood Marital Status Stat
| Married | 240 |
| Widowed | 25 |
| Divorced | 30 |
| Separated | 10 |
| Never married | 125 |
| Living common law | 120 |
| Married or living common law | 360 |
| Not married and not living common law | 195 |
Neighbourhood Construction Date
| 1961 to 1980 | 80 |
| 1981 to 1990 | 40 |
| 1991 to 2000 | 50 |
| 2001 to 2005 | 20 |
| 2006 to 2010 | 20 |
| 1960 or before | 75 |










