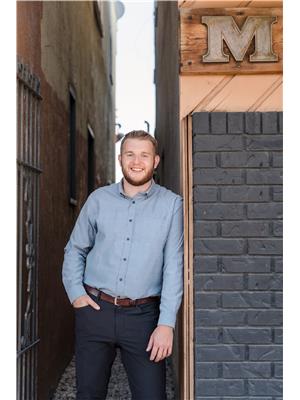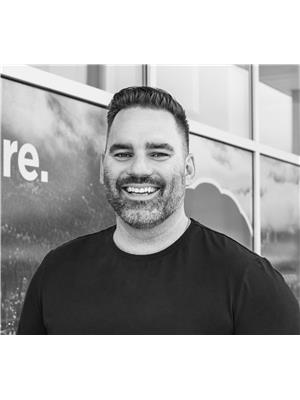2500 Highway 97 B Se Unit 24, Salmon Arm
- Bedrooms: 2
- Bathrooms: 2
- Living area: 1056 square feet
- Type: Mobile
Source: Public Records
Note: This property is not currently for sale or for rent on Ovlix.
We have found 6 undefined that closely match the specifications of the property located at 2500 Highway 97 B Se Unit 24 with distances ranging from 2 to 9 kilometers away. The prices for these similar properties vary between 189,000 and 345,000.
Nearby Places
Name
Type
Address
Distance
Salmon Arm Airport
Airport
Salmon Arm
1.5 km
Salmon Arm Camping Resort
Campground
381 Highway 97B NE
2.9 km
Hillcrest Elementary School
School
Salmon Arm
3.5 km
South Broadview Elementary
School
Salmon Arm
3.7 km
Larch Hills Winery
Food
110 Timms Rd
4.0 km
Tim Hortons
Cafe
2931 9 Ave NE
4.1 km
McDonald's
Restaurant
3010 11 Ave NE
4.1 km
Super 8 Salmon Arm
Lodging
2901 10th Ave NE
4.1 km
Table 24
Restaurant
1460 Trans-Canada Hwy
4.6 km
Podollan Inn
Lodging
1460 Trans Canada Hwy NE
4.6 km
McGuire Lake Park, Salmon Arm, BC
Park
599 10th St NE
5.1 km
Shuswap Chefs
Restaurant
551 Trans-Canada Hwy
5.1 km
Property Details
- Heating: See remarks
- Stories: 1
- Year Built: 2011
- Structure Type: Manufactured Home
Interior Features
- Living Area: 1056
- Bedrooms Total: 2
Exterior & Lot Features
- Lot Features: Cul-de-sac, Private setting
- Water Source: Well
- Parking Total: 2
- Parking Features: Carport
- Road Surface Type: Cul de sac
Location & Community
- Street Dir Suffix: Southeast
Property Management & Association
- Association Fee: 592
- Association Fee Includes: Pad Rental
Utilities & Systems
- Sewer: Septic tank
Tax & Legal Information
- Zoning: Residential
- Parcel Number: 000-000-000
- Tax Annual Amount: 1446.67
Additional Features
- Photos Count: 57
This is one of the best lots in Countryside Manor! Tucked away from highway noise and on a no-through street. The large and healthy trees provide privacy and shade, especially in the summer months. The home comes with a large and professionally built carport ideal for a BBQ station. Host gatherings on your 15x14 stone patio. Use your professionally built 12x14 workshop with power to take on projects, repair equipment, or store your mower. Enjoy your south facing raised garden area for those with a green thumb. Inside the home you have 2 bedrooms, 2 full bathrooms, and a laundry room. The primary bedroom comes with a walk-in closet and 3-piece ensuite with a private soaker tub. The large kitchen has plenty of counterspace, cupboards, pantry with built-in spice racks, and pull-out drawers. The vaulted ceilings make the home feel very spacious. The interior walls are well insulated, made of Gyproc, and are 6 inches thick. Whether you are looking for your first home or your last, this peaceful oasis will be the best decision you make all year! Some images use AI staging to show the potential of the space. Measurements are approximate and buyers should verify if important. Call Tom Scott for more information: 236 888 5816 or email: tom.scott@c21.ca (id:1945)









