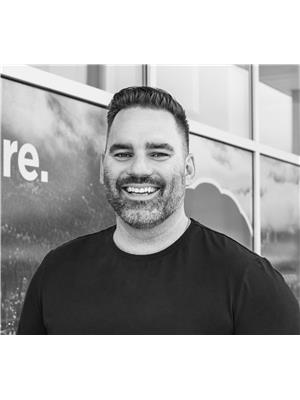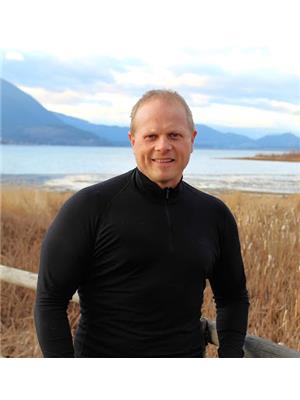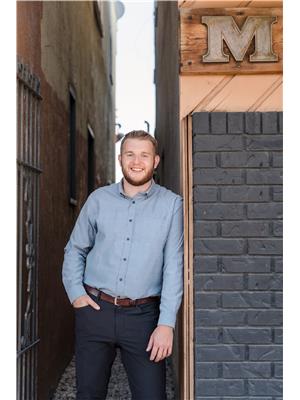2500 97 B Highway Se Unit 150, Salmon Arm
- Bedrooms: 3
- Bathrooms: 2
- Living area: 1248 square feet
- Type: Mobile
- Added: 19 days ago
- Updated: 19 days ago
- Last Checked: 21 hours ago
Prepare to be impressed! This tastefully updated 3 bedroom, 2 bathroom home with upgrades inside and out shows like new. Featuring a large kitchen, dining and living room space, huge front deck with great views of surrounding mountains, master bedroom with full ensuite and access to the private back patio. Some of the updates include the roof, furnace and air conditioning unit, hot water tank, windows, roll shutters on south side windows, flooring, plus more. Situated at the back of the park with a nicely landscaped yard and plenty of outdoor space to enjoy during the warmer months. Parking for two vehicles with one open parking space plus one in the carport that also has a fully enclosed workshop/storage area. There is nothing to do here but move in and enjoy! (id:1945)
powered by

Property Details
- Roof: Asphalt shingle, Unknown
- Cooling: Central air conditioning
- Heating: Forced air, See remarks
- Stories: 1
- Year Built: 1978
- Structure Type: Manufactured Home
Interior Features
- Living Area: 1248
- Bedrooms Total: 3
Exterior & Lot Features
- Water Source: Private Utility
- Parking Total: 1
- Parking Features: See Remarks
Location & Community
- Street Dir Suffix: Southeast
- Community Features: Pet Restrictions
Property Management & Association
- Association Fee: 473
- Association Fee Includes: Pad Rental
Utilities & Systems
- Sewer: Septic tank
Tax & Legal Information
- Zoning: Unknown
- Parcel Number: 000-000-000
- Tax Annual Amount: 972.7
Room Dimensions
This listing content provided by REALTOR.ca has
been licensed by REALTOR®
members of The Canadian Real Estate Association
members of The Canadian Real Estate Association

















