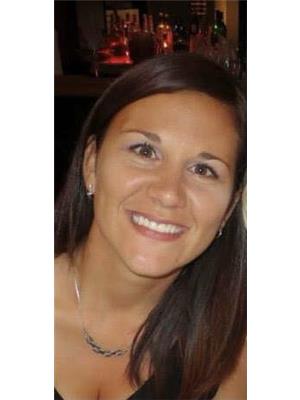268 Orkney Street W, Caledonia
- Bedrooms: 3
- Bathrooms: 2
- Living area: 1053 square feet
- Type: Residential
- Added: 61 days ago
- Updated: 2 days ago
- Last Checked: 13 hours ago
Welcome to 268 Orkney St West! This charming 4-level back split is nestled in a quiet, family-friendly neighborhood of Caledonia. Featuring fresh paint throughout and beautiful hardwood floors, this home is move-in ready and perfect for growing families. The spacious layout offers plenty of room for relaxation and entertaining, while the large yard provides a great space for outdoor activities or future landscaping ideas. Enjoy the peace and tranquility of this serene location, just minutes from local amenities. A must-see for those seeking comfort and convenience! (id:1945)
powered by

Property DetailsKey information about 268 Orkney Street W
- Cooling: Central air conditioning
- Heating: Natural gas
- Year Built: 1964
- Structure Type: House
- Exterior Features: Brick, Aluminum siding
Interior FeaturesDiscover the interior design and amenities
- Basement: Partially finished, Full
- Appliances: Refrigerator, Dishwasher, Stove, Dryer, Hood Fan
- Living Area: 1053
- Bedrooms Total: 3
- Bathrooms Partial: 1
- Above Grade Finished Area: 1053
- Above Grade Finished Area Units: square feet
- Above Grade Finished Area Source: Plans
Exterior & Lot FeaturesLearn about the exterior and lot specifics of 268 Orkney Street W
- Lot Features: Paved driveway, Country residential
- Water Source: Municipal water
- Parking Total: 4
Location & CommunityUnderstand the neighborhood and community
- Directions: West on Orkney off Hwy 6
- Common Interest: Freehold
- Street Dir Suffix: West
- Subdivision Name: 630 - Caledonia North West
Utilities & SystemsReview utilities and system installations
- Sewer: Municipal sewage system
Tax & Legal InformationGet tax and legal details applicable to 268 Orkney Street W
- Tax Annual Amount: 3599
- Zoning Description: R
Room Dimensions
| Type | Level | Dimensions |
| Storage | Basement | x |
| Laundry room | Lower level | x |
| Recreation room | Lower level | 12'4'' x 17'6'' |
| 2pc Bathroom | Lower level | x |
| 4pc Bathroom | Second level | x |
| Bedroom | Second level | 9'10'' x 9'2'' |
| Bedroom | Second level | 10'2'' x 13'2'' |
| Primary Bedroom | Second level | 10'1'' x 13'2'' |
| Kitchen | Main level | 7'11'' x 11'2'' |
| Dining room | Main level | 8'4'' x 8'10'' |
| Living room | Main level | 10'9'' x 16'2'' |

This listing content provided by REALTOR.ca
has
been licensed by REALTOR®
members of The Canadian Real Estate Association
members of The Canadian Real Estate Association
Nearby Listings Stat
Active listings
11
Min Price
$527,900
Max Price
$1,175,000
Avg Price
$741,214
Days on Market
42 days
Sold listings
35
Min Sold Price
$399,999
Max Sold Price
$1,197,700
Avg Sold Price
$711,238
Days until Sold
176 days















