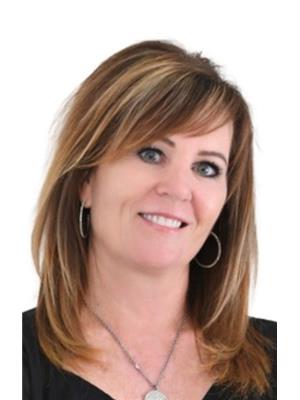96 Stoneglen Way, Mount Hope
- Bedrooms: 4
- Bathrooms: 3
- Living area: 1810 square feet
- Type: Residential
- Added: 56 days ago
- Updated: 21 days ago
- Last Checked: 40 minutes ago
Incredible opportunity to own in highly sought-after, family-friendly Mount Hope! This beautiful 4 bedroom, 3 bathroom home features over 1800 sq. ft. of finished living space and sits on a large 33' x 131' lot. The open-concept main floor features a direct entrance from the attached garage, a powder room, an eat-in kitchen with updated quartz countertops (2023), a generous dining area, a large living room with new hardwood floors (2023), and direct access to the oversized covered stamped concrete patio and outdoor living space, perfect for BBQs with family and friends. Upstairs, you will find a sizeable primary suite, complete with a jacuzzi tub in the 5-PC ensuite, 3 additional bedrooms with closets and a 4 PC bath. The partially finished basement is perfect for a rec room or home gym, with a roughed-in bathroom. Recent additional updates include upgraded bathroom vanities and sinks, popcorn ceiling removal, new hardwood on the second level (2023), freshly painted throughout with neutral tones (2023), super clean and move-in ready! 4 car driveway, and 2 car garage parking. Quick HWY access for commuters. Take advantage of this, and book your showing today! (id:1945)
powered by

Property DetailsKey information about 96 Stoneglen Way
- Cooling: Central air conditioning
- Heating: Forced air, Natural gas
- Stories: 2
- Year Built: 2011
- Structure Type: House
- Exterior Features: Brick, Stone, Aluminum siding
- Foundation Details: Poured Concrete
- Architectural Style: 2 Level
Interior FeaturesDiscover the interior design and amenities
- Basement: Partially finished, Full
- Appliances: Washer, Refrigerator, Range - Gas, Dishwasher, Dryer, Hood Fan, Window Coverings
- Living Area: 1810
- Bedrooms Total: 4
- Bathrooms Partial: 1
- Above Grade Finished Area: 1810
- Above Grade Finished Area Units: square feet
- Above Grade Finished Area Source: Builder
Exterior & Lot FeaturesLearn about the exterior and lot specifics of 96 Stoneglen Way
- Water Source: Municipal water
- Parking Total: 6
- Parking Features: Attached Garage
Location & CommunityUnderstand the neighborhood and community
- Directions: Upper James to White Church Road to Hampton Brook Way. Right on Thames Way, left on Provident Way, right on Stoneglen Way
- Common Interest: Freehold
- Subdivision Name: 531 - Mount Hope Municipal
Utilities & SystemsReview utilities and system installations
- Sewer: Municipal sewage system
Tax & Legal InformationGet tax and legal details applicable to 96 Stoneglen Way
- Tax Annual Amount: 4100
- Zoning Description: R4-209(A)
Room Dimensions

This listing content provided by REALTOR.ca
has
been licensed by REALTOR®
members of The Canadian Real Estate Association
members of The Canadian Real Estate Association
Nearby Listings Stat
Active listings
3
Min Price
$979,000
Max Price
$1,049,000
Avg Price
$1,002,633
Days on Market
38 days
Sold listings
3
Min Sold Price
$739,900
Max Sold Price
$999,000
Avg Sold Price
$879,633
Days until Sold
16 days
Nearby Places
Additional Information about 96 Stoneglen Way







































