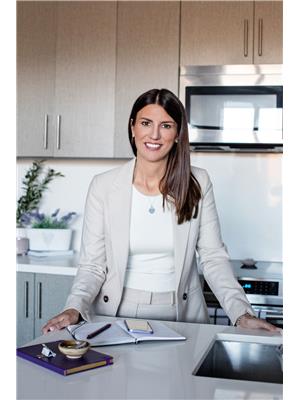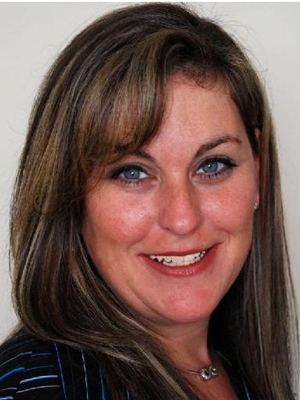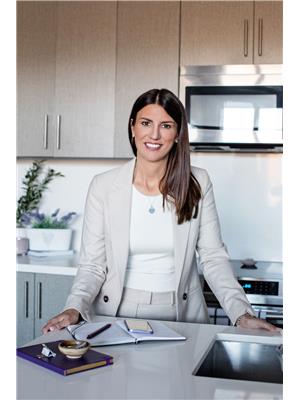84 Wildwood Trail, Barrie
- Bedrooms: 5
- Bathrooms: 4
- Living area: 4002 square feet
- Type: Residential
Source: Public Records
Note: This property is not currently for sale or for rent on Ovlix.
We have found 6 Houses that closely match the specifications of the property located at 84 Wildwood Trail with distances ranging from 2 to 10 kilometers away. The prices for these similar properties vary between 889,990 and 1,649,900.
Nearby Places
Name
Type
Address
Distance
Best Sicilian Gourmet Pizza & Pasta
Bar
225 Ferndale Dr S #4
0.6 km
Mandarin Restaurant
Meal takeaway
28 Fairview Rd
1.3 km
Holiday Inn Barrie Hotel & Conference Centre
Restaurant
20 Fairview Rd
1.3 km
Furusato Japan Restaurant
Restaurant
10 Fairview Rd
1.5 km
Sticky Fingers Bar & Grill
Restaurant
199 Essa Rd
1.6 km
EAST SIDE MARIO'S RESTAURANT
Restaurant
Take Out & Delivery
2.3 km
Tim Hortons
Cafe
109 Mapleview Dr W
2.4 km
Jack Astor's Bar & Grill
Bar
70 Mapleview Dr W
2.4 km
Market Buffet And Grill
Restaurant
141 Mapleview Dr W
2.4 km
Dragon Restaurant
Restaurant
70 Essa Rd
2.4 km
Cora - Barrie
Restaurant
135 Mapleview Dr W
2.4 km
Unity Christian High School
School
Barrie
2.5 km
Property Details
- Cooling: Central air conditioning
- Heating: Forced air, Natural gas
- Stories: 2
- Year Built: 1995
- Structure Type: House
- Exterior Features: Brick
- Foundation Details: Poured Concrete
- Architectural Style: 2 Level
Interior Features
- Basement: Finished, Full
- Appliances: Washer, Refrigerator, Hot Tub, Central Vacuum, Dishwasher, Stove, Dryer, Window Coverings, Garage door opener
- Living Area: 4002
- Bedrooms Total: 5
- Fireplaces Total: 3
- Bathrooms Partial: 2
- Fireplace Features: Other - See remarks
- Above Grade Finished Area: 2702
- Below Grade Finished Area: 1300
- Above Grade Finished Area Units: square feet
- Below Grade Finished Area Units: square feet
- Above Grade Finished Area Source: Builder
- Below Grade Finished Area Source: Other
Exterior & Lot Features
- Lot Features: Ravine, Conservation/green belt, Paved driveway
- Water Source: Municipal water
- Parking Total: 4
- Pool Features: Inground pool
- Parking Features: Attached Garage
Location & Community
- Directions: ARDAGH TO SNOWSHOE TO WILDWOOD TO SIGN
- Common Interest: Freehold
- Subdivision Name: BA07 - Ardagh
- Community Features: Community Centre
Utilities & Systems
- Sewer: Municipal sewage system
- Utilities: Natural Gas, Cable, Telephone
Tax & Legal Information
- Tax Annual Amount: 6973
- Zoning Description: R2
Welcome to Wildwood Estates in Barrie where you can enjoy your summer lounging by your inground pool surrounded by nature. This stunning 2,700 sq.ft. 4+1 bedroom, 2+2 bath executive two storey family home is situated in the sought after family centric Ardagh Bluffs community. Providing an exquisite retreat inside and out - this home masterfully combines elegance, comfort, and functionality with its tasteful neutral decor and sophisticated design. Step through the welcoming entrance and you are greeted by a spacious foyer that leads to open-concept principle rooms. Living room, adorned with large windows, allows natural light to flood the space, highlighting the high ceilings. Separate dining room adjacent to the living room with easy access to the kitchen for formal meals. Family-sized kitchen is well-equipped with quartz counters, tiled backsplash, breakfast bar, stainless steel appliances, plenty of counterspace and storage - making it a chef's dream and truly the heart of the home. Family room with fireplace. Convenience of main floor den for home office, study zone as well as main floor laundry with inside access to the double garage, and a 2pc bath. Primary suite on the upper level features fireplace, walk in closet and spa-like 5pc renovated ensuite with a soaking tub, dual sinks and walk-in shower. Three spacious bedrooms and renovated bath complete the upper level (one bedroom with a 2pc bath). Benefit of a full finished lower level provides 1,300 sq.ft. of additional living space including bedroom and large rec room with fireplace. This home offers exquisite outdoor living. Backyard is a private oasis where the centerpiece is a sparkling inground salt water pool, surrounded by extensive landscaping, mature gardens, seating areas, pool house and private hot tub. Whether you are taking a refreshing dip in the pool, tending to your gardens, basking in the sun, or hosting an al fresco meal, thisbackyard offers endless possibilities for enjoyment. Welcome Home (id:1945)
Demographic Information
Neighbourhood Education
| Master's degree | 10 |
| Bachelor's degree | 65 |
| University / Above bachelor level | 10 |
| University / Below bachelor level | 10 |
| College | 80 |
| Degree in medicine | 10 |
| University degree at bachelor level or above | 95 |
Neighbourhood Marital Status Stat
| Married | 225 |
| Widowed | 15 |
| Divorced | 25 |
| Separated | 10 |
| Never married | 160 |
| Living common law | 45 |
| Married or living common law | 265 |
| Not married and not living common law | 215 |
Neighbourhood Construction Date
| 1981 to 1990 | 20 |
| 1991 to 2000 | 110 |
| 2001 to 2005 | 50 |
| 2006 to 2010 | 10 |
| 1960 or before | 10 |









