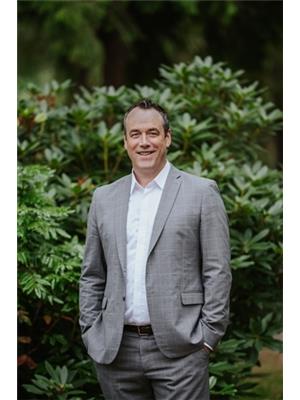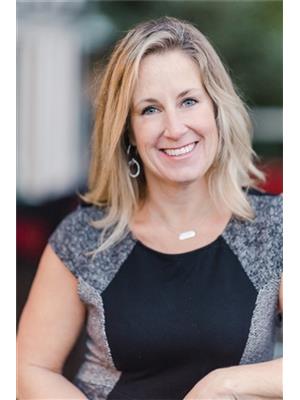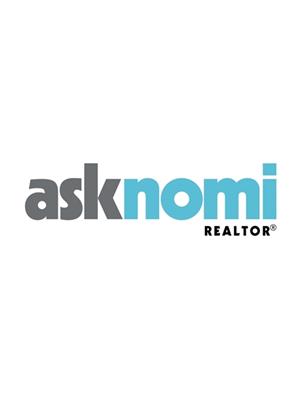2525 Sapphire Place, Coquitlam
- Bedrooms: 5
- Bathrooms: 4
- Living area: 4499 square feet
- Type: Residential
- Added: 96 days ago
- Updated: 88 days ago
- Last Checked: 22 hours ago
This custom built residence located on a tranquil cul-de-sac of Diamond Terrace at prestigious Westwood Plateau in Coquitlam. This 4500 square ft one owner home gives you functional floor plan with 6 bedrooms, recreation room, media room, 4 bathrooms and tons of storage. 18' ceiling in living room with extra windows, 2 skylights in all bathrooms upstairs for natural lighting. Triple garage with a spacious driveway that easily fits 6 more vehicles. Updated High efficiency furnace allows you to save money on heating costs every year. Bring your renovation ideas to turn this property into your dream home. Don't miss out and call now to book your private tour. (id:1945)
powered by

Property Details
- Cooling: Air Conditioned
- Heating: Forced air, Natural gas
- Year Built: 1995
- Structure Type: House
- Architectural Style: 2 Level
Interior Features
- Basement: Finished, Unknown, Unknown
- Appliances: All
- Living Area: 4499
- Bedrooms Total: 5
- Fireplaces Total: 2
Exterior & Lot Features
- Lot Features: Central location, Cul-de-sac
- Lot Size Units: square feet
- Parking Total: 6
- Parking Features: Garage
- Building Features: Laundry - In Suite
- Lot Size Dimensions: 7039
Location & Community
- Common Interest: Freehold
Tax & Legal Information
- Tax Year: 2022
- Parcel Number: 018-406-271
- Tax Annual Amount: 5430.9
This listing content provided by REALTOR.ca has
been licensed by REALTOR®
members of The Canadian Real Estate Association
members of The Canadian Real Estate Association


















