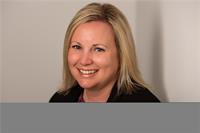81 Indigo Street, Ottawa
- Bedrooms: 3
- Bathrooms: 3
- Type: Townhouse
- Added: 10 days ago
- Updated: 6 days ago
- Last Checked: 20 hours ago
Executive END UNIT townhome with separate driveway, sealed in 2023, PLUS a deck and finished lower level. RARELY available! This meticulously kept 3-bed, 3-bath home in Beacon Hill features one of the most attractive layouts—ideal for entertaining. GREAT LOCATION! A 10-15 minute walk to Ogilvie shopping, parks, buses, and a 30-minute walk to Blair LRT, CSIS, Telesat, CMHC, NRC, City Park shops, restaurants & cinema. A spacious breakfast area in addition to the open-concept dining/living room and upgraded kitchen with island, solid birch cupboards with crown moulding, ceramic backsplash, and SS appliances. Both the main bathroom and master ensuite have been upgraded with deep soaker tubs and porcelain floors. The king sized master suite includes a walk-in closet. Professionally finished lower level boasts a large family room with cozy fireplace, maple mantle, pot lights on dimmer, and ample storage. Hwd flrs thru, incl stairs with white spindles.Package avail.. 24 hrs irre.Photo staged (id:1945)
powered by

Property Details
- Cooling: Central air conditioning
- Heating: Forced air, Natural gas
- Stories: 2
- Year Built: 2007
- Structure Type: Row / Townhouse
- Exterior Features: Brick, Siding
- Foundation Details: Poured Concrete
Interior Features
- Basement: Finished, Full
- Flooring: Tile, Hardwood, Wall-to-wall carpet
- Appliances: Washer, Refrigerator, Dishwasher, Stove, Dryer, Microwave Range Hood Combo, Blinds
- Bedrooms Total: 3
- Fireplaces Total: 1
- Bathrooms Partial: 1
Exterior & Lot Features
- Lot Features: Treed, Automatic Garage Door Opener
- Water Source: Municipal water
- Parking Total: 3
- Parking Features: Attached Garage, Inside Entry, Surfaced
- Lot Size Dimensions: 28.41 ft X 84.46 ft (Irregular Lot)
Location & Community
- Common Interest: Freehold
- Community Features: Family Oriented
Utilities & Systems
- Sewer: Municipal sewage system
Tax & Legal Information
- Tax Year: 2024
- Parcel Number: 044042682
- Tax Annual Amount: 4462
- Zoning Description: Residential
Room Dimensions
This listing content provided by REALTOR.ca has
been licensed by REALTOR®
members of The Canadian Real Estate Association
members of The Canadian Real Estate Association
















