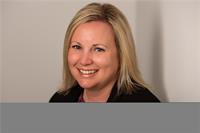548 Chardonnay Drive, Ottawa
- Bedrooms: 3
- Bathrooms: 3
- Type: Townhouse
- Added: 47 days ago
- Updated: 1 days ago
- Last Checked: 5 hours ago
Welcome to 548 Chardonnay Drive! Desirable end unit townhome with over 1680 sqft of finished living space. This beautiful 3 bed, 3 bath family home boasts a spacious main level with gleaming hardwood flooring , elegant dining room and sun-filled living room. The kitchen features plenty of cabinet space, tile backsplash and sunny eat-in area with views of the gorgeous landscaped backyard. Enjoy the low maintenance, fully-fenced, private backyard with a 16x16 deck with gazebo included, and the best part…NO EASEMENT. The second level offers 3 spacious bedrooms, including the master bedroom with walk-in closet and 4-piece ensuite. The finished basement features a large rec room, cozy gas fireplace, laundry room with laundry tub and rough in for 4th bathroom. Other upgrades include furnace(2019) & hot water tank (2016) and Roof 2016. (id:1945)
powered by

Property Details
- Cooling: Central air conditioning
- Heating: Forced air, Natural gas
- Stories: 2
- Year Built: 2001
- Structure Type: Row / Townhouse
- Exterior Features: Brick, Vinyl
- Building Area Total: 1680
- Foundation Details: Poured Concrete
Interior Features
- Basement: Partially finished, Full
- Flooring: Hardwood, Laminate, Linoleum
- Appliances: Washer, Refrigerator, Dishwasher, Stove, Dryer, Hood Fan, Blinds
- Bedrooms Total: 3
- Fireplaces Total: 1
- Bathrooms Partial: 1
Exterior & Lot Features
- Lot Features: Balcony, Gazebo, Automatic Garage Door Opener
- Water Source: Municipal water
- Parking Total: 3
- Parking Features: Attached Garage
- Lot Size Dimensions: 20.31 ft X 136.68 ft (Irregular Lot)
Location & Community
- Common Interest: Freehold
Utilities & Systems
- Sewer: Municipal sewage system
Tax & Legal Information
- Tax Year: 2024
- Parcel Number: 145251457
- Tax Annual Amount: 3960
- Zoning Description: RESIDENTIAL
Room Dimensions
This listing content provided by REALTOR.ca has
been licensed by REALTOR®
members of The Canadian Real Estate Association
members of The Canadian Real Estate Association
















