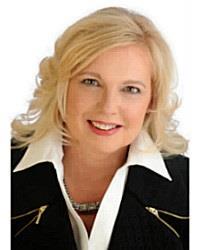41 Elliott Street, Beachburg
- Bedrooms: 3
- Bathrooms: 2
- Type: Residential
- Added: 88 days ago
- Updated: 3 days ago
- Last Checked: 1 days ago
Welcome to your dream home! This meticulously maintained high ranch, built in 2010, offers 3 spacious bedrooms and 2 pristine bathrooms. Nestled on a desirable corner lot, this property boasts a large, south-facing private backyard adorned with apple trees, perfect for relaxation and outdoor activities. Step inside to find a spotless, move-in ready interior featuring an open floor plan that seamlessly connects the living, dining, and kitchen areas, ideal for entertaining. The well-appointed kitchen is equipped with modern appliances and ample cabinet space. The bedrooms are generously sized, bathed in natural light, and the bathrooms are immaculate. This home is perfectly located within walking distance to grocery stores, schools, and a medical center, providing ultimate convenience. Don't miss the opportunity to make this charming property your forever home. Schedule a viewing today! 24 hours irrevocable on all offers. (id:1945)
powered by

Property Details
- Cooling: Central air conditioning
- Heating: Forced air, Natural gas
- Stories: 1
- Year Built: 2010
- Structure Type: House
- Exterior Features: Siding
- Foundation Details: Wood
- Architectural Style: Raised ranch
Interior Features
- Basement: Partially finished, Full
- Flooring: Tile, Hardwood, Ceramic
- Appliances: Washer, Refrigerator, Dishwasher, Stove, Dryer
- Bedrooms Total: 3
Exterior & Lot Features
- Lot Features: Corner Site
- Water Source: Municipal water
- Parking Total: 4
- Parking Features: Attached Garage
- Road Surface Type: Paved road
- Lot Size Dimensions: 109.91 ft X 124.85 ft (Irregular Lot)
Location & Community
- Common Interest: Freehold
- Community Features: Family Oriented
Utilities & Systems
- Sewer: Septic System
Tax & Legal Information
- Tax Year: 2023
- Parcel Number: 572070113
- Tax Annual Amount: 2840
- Zoning Description: Residential
Room Dimensions
This listing content provided by REALTOR.ca has
been licensed by REALTOR®
members of The Canadian Real Estate Association
members of The Canadian Real Estate Association














