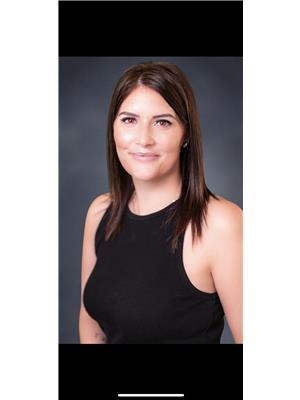5910 44 Avenue, Camrose
- Bedrooms: 4
- Bathrooms: 2
- Living area: 1144 square feet
- Type: Residential
- Added: 65 days ago
- Updated: 7 days ago
- Last Checked: 10 hours ago
Welcome to this spacious 4 bedroom, 2 bathroom home that’s perfect for families and entertaining! Featuring a comfortable fully renovated basement including a second kitchen AND separate laundry, this property offers flexibility and privacy for guests or extended family. The fully fenced yard provides a safe space for kids and pets to play, while the 16' X 24' detached garage and 12' X 22' attached garage offer ample storage and parking options. Recent updates include a durable new tin roof, giving you peace of mind for years to come. Conveniently located near schools, a community pool, the arena, and walking trails this home combines comfort with accessibility. Don’t miss your chance to make this wonderful property your own! (id:1945)
powered by

Property DetailsKey information about 5910 44 Avenue
Interior FeaturesDiscover the interior design and amenities
Exterior & Lot FeaturesLearn about the exterior and lot specifics of 5910 44 Avenue
Location & CommunityUnderstand the neighborhood and community
Tax & Legal InformationGet tax and legal details applicable to 5910 44 Avenue
Room Dimensions

This listing content provided by REALTOR.ca
has
been licensed by REALTOR®
members of The Canadian Real Estate Association
members of The Canadian Real Estate Association
Nearby Listings Stat
Active listings
32
Min Price
$109,900
Max Price
$569,000
Avg Price
$352,949
Days on Market
109 days
Sold listings
10
Min Sold Price
$169,900
Max Sold Price
$589,900
Avg Sold Price
$289,230
Days until Sold
32 days
Nearby Places
Additional Information about 5910 44 Avenue
















