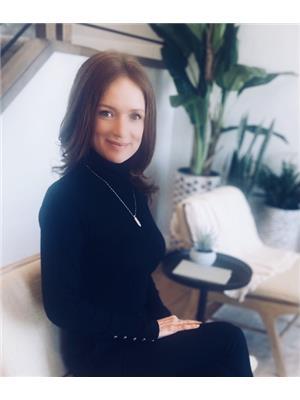1239 Chappelle Bv Sw, Edmonton
- Bedrooms: 3
- Bathrooms: 3
- Living area: 148 square meters
- Type: Residential
Source: Public Records
Note: This property is not currently for sale or for rent on Ovlix.
We have found 6 Houses that closely match the specifications of the property located at 1239 Chappelle Bv Sw with distances ranging from 2 to 10 kilometers away. The prices for these similar properties vary between 450,000 and 589,900.
Nearby Places
Name
Type
Address
Distance
Ellerslie Rugby Park
Park
11004 9 Ave SW
5.1 km
BEST WESTERN PLUS South Edmonton Inn & Suites
Lodging
1204 101 St SW
6.3 km
Sandman Signature Edmonton South Hotel
Lodging
10111 Ellerslie Rd SW
6.3 km
Hampton Inn by Hilton Edmonton/South, Alberta, Canada
Lodging
10020 12 Ave SW
6.4 km
Rabbit Hill Snow Resort
Lodging
Leduc County
6.8 km
MIC - Century Park
Doctor
2377 111 St NW,#201
7.1 km
Minimango
Restaurant
1056 91 St SW
7.2 km
Pho Hoa Noodle Soup
Restaurant
2963 Ellwood Dr SW
7.2 km
Original Joe's Restaurant & Bar
Restaurant
9246 Ellerslie Rd SW
7.3 km
Brewsters Brewing Company & Restaurant - Summerside
Bar
1140 91 St SW
7.3 km
The Keg Steakhouse & Bar - South Edmonton Common
Restaurant
1631 102 St NW
7.3 km
Fatburger
Restaurant
1755 102 St NW
7.5 km
Property Details
- Heating: Forced air
- Stories: 2
- Year Built: 2016
- Structure Type: House
Interior Features
- Basement: Unfinished, Full
- Appliances: Washer, Refrigerator, Dishwasher, Stove, Dryer, Hood Fan, Garage door opener, Garage door opener remote(s)
- Living Area: 148
- Bedrooms Total: 3
- Bathrooms Partial: 1
Exterior & Lot Features
- Lot Size Units: square meters
- Parking Features: Detached Garage
- Lot Size Dimensions: 283.18
Location & Community
- Common Interest: Freehold
Tax & Legal Information
- Parcel Number: ZZ999999999
Additional Features
- Photos Count: 24
- Security Features: Smoke Detectors
- Map Coordinate Verified YN: true
Discover the epitome of family living in Chappelle, where charm meets convenience. Nestled in this coveted neighborhood, this home embodies warmth and functionality. With 3 spacious bedrooms, 2.5 baths, it offers ample space for every family member. Enjoy the ease of a main-level laundry with full-sized appliances. The heart of the home is the open-concept Kitchen/Great Room, featuring stunning hardwood floors, a central Granite island with an undermount sink, and full-height cabinetry. Outside, a delightful deck beckons, overlooking a fenced backyard and a double detached garage. Plus, benefit from the perks of the CHAPPELLE HOA, enhancing family fun with community amenities. Perfectly positioned near shops, schools, playgrounds, and parks, this home promises a lifestyle of comfort and enjoyment. (id:1945)











