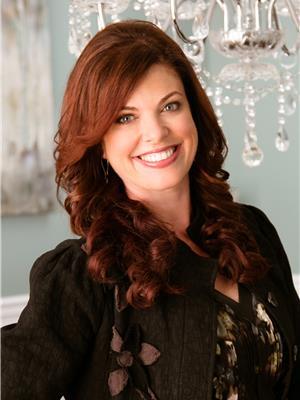3181 Harmony Drive, Windsor
- Bedrooms: 3
- Bathrooms: 2
- Type: Residential
- Added: 3 days ago
- Updated: 3 days ago
- Last Checked: 19 minutes ago
Step into this beautifully updated 3-level side split home in a sought-after East Windsor! Featuring modern upgrades throughout, this spacious property offers a beautiful kitchen with granite countertops, stylish bathrooms, upgraded flooring and custom Turkish bar with custom penny countertop, making it move-in ready. The highlight? An oversized, detached mechanic’s dream garage in the backyard—perfect for car enthusiasts, hobbyists, or extra storage! With a private yard, ample natural light, and room to entertain, this home is a true standout. The sellers have put their heart into making this home shine, and it shows! Call to book your private viewing today. (id:1945)
powered by

Property Details
- Cooling: Central air conditioning
- Heating: Forced air, Natural gas
- Exterior Features: Brick, Aluminum/Vinyl
- Foundation Details: Block
- Architectural Style: 3 Level
Interior Features
- Flooring: Hardwood, Ceramic/Porcelain
- Appliances: Dishwasher, Oven, Cooktop
- Bedrooms Total: 3
- Fireplaces Total: 1
- Fireplace Features: Wood, Conventional
Exterior & Lot Features
- Lot Features: Gravel Driveway, Side Driveway, Single Driveway
- Parking Features: Detached Garage, Garage, Heated Garage
- Lot Size Dimensions: 62XIRREG
Location & Community
- Directions: take Queen Elizabeth to Harmony
- Common Interest: Freehold
Tax & Legal Information
- Tax Year: 2024
- Zoning Description: RD1.1
Room Dimensions

This listing content provided by REALTOR.ca has
been licensed by REALTOR®
members of The Canadian Real Estate Association
members of The Canadian Real Estate Association
















