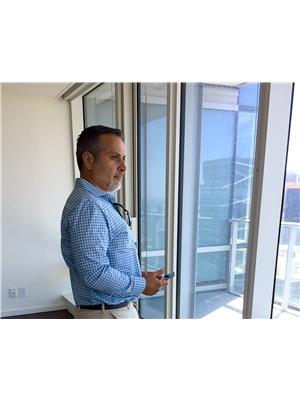175 Olive Avenue, Oshawa
- Bedrooms: 6
- Bathrooms: 3
- Type: Residential
- Added: 2 days ago
- Updated: 2 days ago
- Last Checked: 9 hours ago
** Amazing opportunity** Great income potential property for investors or starter Home downtown Oshawa. This Duplex is being ** Sold As Is Condition** Close To Schools, 401 Access, Parks, Shopping And transit.
powered by

Property DetailsKey information about 175 Olive Avenue
Interior FeaturesDiscover the interior design and amenities
Exterior & Lot FeaturesLearn about the exterior and lot specifics of 175 Olive Avenue
Location & CommunityUnderstand the neighborhood and community
Business & Leasing InformationCheck business and leasing options available at 175 Olive Avenue
Utilities & SystemsReview utilities and system installations
Tax & Legal InformationGet tax and legal details applicable to 175 Olive Avenue
Room Dimensions

This listing content provided by REALTOR.ca
has
been licensed by REALTOR®
members of The Canadian Real Estate Association
members of The Canadian Real Estate Association
Nearby Listings Stat
Active listings
35
Min Price
$50,000
Max Price
$1,199,000
Avg Price
$747,456
Days on Market
91 days
Sold listings
19
Min Sold Price
$499,000
Max Sold Price
$1,385,000
Avg Sold Price
$763,105
Days until Sold
75 days
Nearby Places
Additional Information about 175 Olive Avenue











