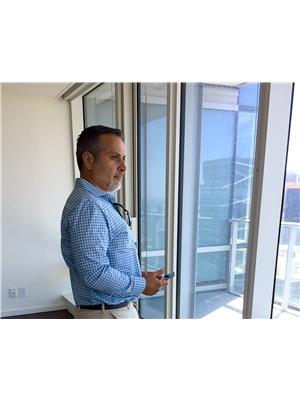33 Lonsdale Court, Whitby
- Bedrooms: 3
- Bathrooms: 3
- Type: Residential
- Added: 38 days ago
- Updated: 18 days ago
- Last Checked: 11 hours ago
Great for first time buyers or downsizers! Welcome to 33 Lonsdale Court, Whitby! Ideally located on a quiet, child friendly court with no through traffic! Easy access to highways 401, 412 and 407. Great schools, parks, walking paths, shops and restaurants. Bright, open concept layout. Coffered ceiling, in dining room, pot lights in family and crown molding throughout. Bright upgraded kitchen with stainless steel appliances, including built in microwave hood fan. Granite counter tops, pot lights, featuring a built in kitchen table and pantry! Walk out an over sized deck and large, private back yard. Large primary suite with walk-in closet and four-piece ensuite bathroom, separate shower stall and whirlpool tub. New, (2022) professionally finished open concept basement with pot lighting, built in wet bar and bar fridge. Property is linked at by the foundation. ** This is a linked property.**
powered by

Property DetailsKey information about 33 Lonsdale Court
- Cooling: Central air conditioning
- Heating: Forced air, Natural gas
- Stories: 2
- Structure Type: House
- Exterior Features: Brick
- Foundation Details: Concrete
Interior FeaturesDiscover the interior design and amenities
- Basement: Finished, N/A
- Flooring: Laminate, Ceramic
- Appliances: Washer, Refrigerator, Central Vacuum, Dishwasher, Stove, Dryer, Microwave, Hood Fan, Window Coverings
- Bedrooms Total: 3
- Fireplaces Total: 1
- Bathrooms Partial: 1
Exterior & Lot FeaturesLearn about the exterior and lot specifics of 33 Lonsdale Court
- Water Source: Municipal water
- Parking Total: 5
- Parking Features: Garage
- Building Features: Fireplace(s)
- Lot Size Dimensions: 32 x 117 FT
Location & CommunityUnderstand the neighborhood and community
- Directions: McQuay/Rossland
- Common Interest: Freehold
Utilities & SystemsReview utilities and system installations
- Sewer: Sanitary sewer
Tax & Legal InformationGet tax and legal details applicable to 33 Lonsdale Court
- Tax Annual Amount: 6033
Room Dimensions

This listing content provided by REALTOR.ca
has
been licensed by REALTOR®
members of The Canadian Real Estate Association
members of The Canadian Real Estate Association
Nearby Listings Stat
Active listings
35
Min Price
$749,000
Max Price
$1,499,000
Avg Price
$1,014,776
Days on Market
113 days
Sold listings
26
Min Sold Price
$500,000
Max Sold Price
$1,399,900
Avg Sold Price
$927,925
Days until Sold
32 days
Nearby Places
Additional Information about 33 Lonsdale Court

















































