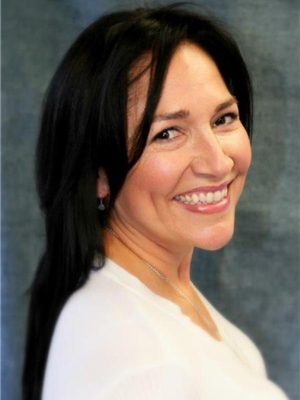43 Edgewood Place Nw, Calgary
- Bedrooms: 4
- Bathrooms: 3
- Living area: 1775.41 square feet
- Type: Residential
- Added: 21 days ago
- Updated: 18 days ago
- Last Checked: 8 hours ago
Welcome to 43 Edgewood Place – in the heart of the desirable community of Edgemont, this 4-level split home boasts over 1,770 SQFT, across 4 bedrooms and 3 full bathrooms above the ground level. Vaulted ceilings on the main floor and a large oversized bow window, skylight that lets plenty of natural light into the living room and dining room. A sizable kitchen comes with the nook, quartz countertop , portable island & overlooking to a private backyard with a snow apple tree . A southwest facing patio is accessible off the dining room for seasonal entertaining. The primary bedroom comes with 1-4 pce ensuite with Jetted tub. There are 4 shutters ( upper ones are motorized ) in this beautiful home.. Third level developed an extra bedroom, 1-3 pce bathroom, and a sunroom with the City permit, off a large family room with gas fireplace & bookshelves besides. A developed large recreation room in the fourth level has egress windows with shutters. This level is good for any exercise like Yoga, table tennis , social gathering or even setting up the theatre etc... Tons of storage area in the crawl space ......This property is a must see given location tucked away on a quiet Cul-De-Sac with mature trees around, and desirable schools , parks and bus stops nearby.. Most windows and patio doors have been recently upgraded (2018), the shingle updated in 2010 , the sunroom built in 2020 , the kitchen and the entrance floor upgraded in 2022. Heated double attached garage, private backyard and a back lane as added bonus! Book your private showing today! (id:1945)
powered by

Property DetailsKey information about 43 Edgewood Place Nw
Interior FeaturesDiscover the interior design and amenities
Exterior & Lot FeaturesLearn about the exterior and lot specifics of 43 Edgewood Place Nw
Location & CommunityUnderstand the neighborhood and community
Tax & Legal InformationGet tax and legal details applicable to 43 Edgewood Place Nw
Additional FeaturesExplore extra features and benefits
Room Dimensions

This listing content provided by REALTOR.ca
has
been licensed by REALTOR®
members of The Canadian Real Estate Association
members of The Canadian Real Estate Association
Nearby Listings Stat
Active listings
31
Min Price
$365,000
Max Price
$1,238,832
Avg Price
$739,112
Days on Market
35 days
Sold listings
32
Min Sold Price
$514,900
Max Sold Price
$1,198,800
Avg Sold Price
$777,874
Days until Sold
48 days
Nearby Places
Additional Information about 43 Edgewood Place Nw

















