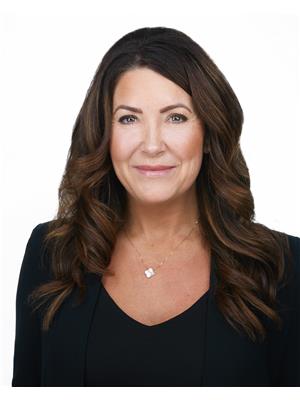10716 154 St Nw, Edmonton
- Bedrooms: 3
- Bathrooms: 2
- Living area: 98 square meters
- Type: Residential
Source: Public Records
Note: This property is not currently for sale or for rent on Ovlix.
We have found 6 Houses that closely match the specifications of the property located at 10716 154 St Nw with distances ranging from 2 to 10 kilometers away. The prices for these similar properties vary between 204,999 and 399,900.
Nearby Places
Name
Type
Address
Distance
MacEwan University - Centre for the Arts and Communications
Establishment
10045 156 St NW
1.2 km
Edmonton Christian West School
School
Edmonton
1.3 km
Archbishop MacDonald High School
School
10810 142 St
1.4 km
TELUS World of Science Edmonton
Museum
11211 142 St NW
1.9 km
Boston Pizza
Bar
180 Mayfield Common NW
2.0 km
Ross Sheppard High School
School
13546 111 Ave
2.2 km
St. Francis Xavier High School
University
9250 163 St NW
2.7 km
Parkview School
School
14313 92 Ave
3.0 km
Royal Alberta Museum
Museum
12845 102 Ave NW
3.0 km
Executive Royal Inn West Edmonton
Lodging
10010 178 St
3.1 km
Canadian Tire
Establishment
9909 178 St NW
3.1 km
Costco Wholesale
Pharmacy
12450 149 St NW
3.1 km
Property Details
- Heating: Forced air
- Stories: 1
- Year Built: 1965
- Structure Type: House
- Architectural Style: Bungalow
Interior Features
- Basement: Partially finished, Full
- Appliances: Washer, Refrigerator, Dishwasher, Stove, Dryer, Hood Fan
- Living Area: 98
- Bedrooms Total: 3
Exterior & Lot Features
- Lot Features: See remarks, Lane
- Lot Size Units: square meters
- Parking Features: Detached Garage
- Lot Size Dimensions: 687.01
Location & Community
- Common Interest: Freehold
Tax & Legal Information
- Parcel Number: 1445949
Located on a quiet street, this 1,055 sq ft bungalow is an excellent opportunity for first-time homebuyers or investors. Recent upgrades include a modernized kitchen, new flooring, updated windows, fresh shingles, and a new furnace. The front entrance opens into a spacious living room with laminate flooring and a large feature window that fills the space with natural light. The eat-in kitchen features updated cabinetry, countertops, a stylish backsplash, and stainless steel appliances. Down the hall, youll find two secondary bedrooms and a spacious primary bedroom, all with laminate flooring. A 4-piece bathroom at the end of the hallway boasts tile flooring and a classic clawfoot tub. The basement offers a 3-piece bathroom and remains unfinished, ready for your personal touches. The generous backyard includes a single-car garage with enough space to accommodate an oversized double garage. This home offers easy access to parks, schools, shopping, public transportation and Whitemud Drive. (id:1945)
Demographic Information
Neighbourhood Education
| Bachelor's degree | 20 |
| Certificate of Qualification | 20 |
| College | 60 |
| University degree at bachelor level or above | 15 |
Neighbourhood Marital Status Stat
| Married | 175 |
| Widowed | 25 |
| Divorced | 30 |
| Separated | 15 |
| Never married | 115 |
| Living common law | 30 |
| Married or living common law | 205 |
| Not married and not living common law | 185 |
Neighbourhood Construction Date
| 1961 to 1980 | 80 |
| 1991 to 2000 | 10 |
| 2001 to 2005 | 10 |
| 2006 to 2010 | 10 |
| 1960 or before | 75 |










