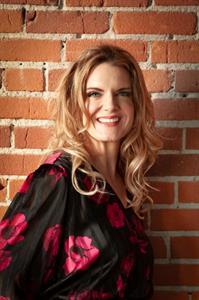1203 829 Coach Bluff Crescent Sw, Calgary
- Bedrooms: 2
- Bathrooms: 1
- Living area: 924.7 square feet
- Type: Townhouse
- Added: 3 days ago
- Updated: 1 days ago
- Last Checked: 13 hours ago
| 2 BEDS | 1 BATH | Convenient Location! | Welcome home! Located in the sought-after community of Coach Hill, this 2-bedroom, 1-bathroom townhome has everything you need. The home features a bright, open-concept kitchen and living area, ideal for everyday living and entertaining. The kitchen boasts stainless steel appliances, bringing modern convenience. Upstairs, two spacious bedrooms and a 4-piece bathroom. Enjoy the benefits of a prime location with quick access to Ring Road, downtown, shopping, Edworthy park, the University of Calgary, hospitals, public transit/train station and more. Call your favourite agent for a showing today! (id:1945)
powered by

Property Details
- Cooling: None
- Heating: Forced air
- Stories: 2
- Year Built: 1977
- Structure Type: Row / Townhouse
- Foundation Details: Poured Concrete
- Construction Materials: Wood frame
- Type: Townhome
- Bedrooms: 2
- Bathrooms: 1
Interior Features
- Basement: Unfinished, Full
- Flooring: Tile, Hardwood, Vinyl Plank
- Appliances: Washer, Refrigerator, Dishwasher, Stove, Dryer
- Living Area: 924.7
- Bedrooms Total: 2
- Fireplaces Total: 1
- Above Grade Finished Area: 924.7
- Above Grade Finished Area Units: square feet
- Layout: Open-concept
- Kitchen Appliances: Stainless steel
- Bedroom Size: Spacious
- Bathroom Type: 4-piece
Exterior & Lot Features
- Lot Features: See remarks, Parking
- Parking Total: 1
- Home Style: Townhome
Location & Community
- Common Interest: Condo/Strata
- Street Dir Suffix: Southwest
- Subdivision Name: Coach Hill
- Community Features: Pets Allowed With Restrictions
- Community: Coach Hill
- Access: Ring Road: Quick access, Downtown: Close, Shopping: Available nearby, Parks: Edworthy park, Education: University of Calgary, Healthcare: Nearby hospitals, Public Transport: Public transit/train station
Property Management & Association
- Association Fee: 501.63
- Association Name: Go Smart Property Managers
- Association Fee Includes: Common Area Maintenance, Property Management, Insurance, Parking, Reserve Fund Contributions
Tax & Legal Information
- Tax Year: 2024
- Parcel Number: 0017515943
- Tax Annual Amount: 1543
- Zoning Description: M-C1
Additional Features
- Ideal For: Everyday living and entertaining
- Call To Action: Call your favourite agent for a showing
Room Dimensions

This listing content provided by REALTOR.ca has
been licensed by REALTOR®
members of The Canadian Real Estate Association
members of The Canadian Real Estate Association
















