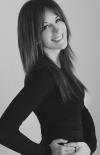238 Turner Crescent, Amherstburg
- Bedrooms: 5
- Bathrooms: 3
- Living area: 2729 square feet
- MLS®: 24018558
- Type: Residential
- Added: 26 days ago
- Updated: 12 days ago
- Last Checked: 5 hours ago
Welcome to your dream home in the highly sought-after Pointe West neighborhood! This full brick, 2-story residence boasts 4 spacious bedrooms and 3 bathrooms. Situated on an executive lot with 78 feet of frontage, this property offers ample space and privacy. The attractive exterior is complemented by an attached 2-car garage, providing convenience and additional storage.Step inside to find generously sized living areas perfect for entertaining and family gatherings. The large backyard features an inground pool where you can relax and enjoy the warm summer days. Don't miss the chance to own this exceptional property in one of the most desirable locations! (id:1945)
powered by

Property Details
- Cooling: Central air conditioning
- Heating: Forced air, Natural gas, Furnace
- Stories: 2
- Year Built: 1992
- Structure Type: House
- Exterior Features: Brick
- Foundation Details: Block
Interior Features
- Flooring: Hardwood, Ceramic/Porcelain
- Appliances: Dishwasher
- Living Area: 2729
- Bedrooms Total: 5
- Fireplaces Total: 1
- Bathrooms Partial: 1
- Fireplace Features: Gas, Insert
- Above Grade Finished Area: 2729
- Above Grade Finished Area Units: square feet
Exterior & Lot Features
- Lot Features: Double width or more driveway, Concrete Driveway, Finished Driveway, Front Driveway
- Pool Features: Indoor pool, Pool equipment
- Parking Features: Attached Garage, Garage, Inside Entry
- Lot Size Dimensions: 78.74XIRREG FT
Location & Community
- Common Interest: Freehold
Tax & Legal Information
- Tax Year: 2023
- Zoning Description: RES
Room Dimensions

This listing content provided by REALTOR.ca has
been licensed by REALTOR®
members of The Canadian Real Estate Association
members of The Canadian Real Estate Association
Nearby Listings Stat
Active listings
14
Min Price
$699,900
Max Price
$1,499,999
Avg Price
$908,835
Days on Market
57 days
Sold listings
17
Min Sold Price
$499,900
Max Sold Price
$999,900
Avg Sold Price
$780,029
Days until Sold
59 days
















