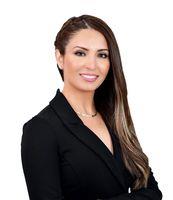101 Whelan Drive, Amherstburg
- Bedrooms: 3
- Bathrooms: 2
- Type: Residential
Source: Public Records
Note: This property is not currently for sale or for rent on Ovlix.
We have found 6 Houses that closely match the specifications of the property located at 101 Whelan Drive with distances ranging from 2 to 10 kilometers away. The prices for these similar properties vary between 549,900 and 829,995.
Nearby Places
Name
Type
Address
Distance
Western Secondary School
School
5791 N Townline Rd
8.7 km
Gabriel Richard Catholic High School
School
15325 Pennsylvania Rd
10.3 km
Sandwich Secondary School
School
LaSalle
10.3 km
Lake Erie Metropark
Park
32481 W Jefferson Ave
11.6 km
Michigan Roadhouse
Food
6150 Malden Rd
12.1 km
Armando's Pizza
Restaurant
6146 Malden Rd
12.1 km
Tim Hortons
Store
5775 Malden Rd
13.0 km
Meijer
Beauty salon
3710 Dix Hwy
13.2 km
Mallie's Sports Grill & Bar
Bar
19400 Northline Rd
13.5 km
Brews & Cues
Bar
5663 Ojibway Pkwy
13.7 km
Ojibway Prairie Provincial Nature Reserve
Park
Windsor
13.9 km
St. Clair College of Applied Arts and Technology
University
2000 Talbot Road West
14.1 km
Property Details
- Cooling: Central air conditioning
- Heating: Forced air, Heat Recovery Ventilation (HRV), Natural gas
- Stories: 1
- Year Built: 2016
- Structure Type: House
- Exterior Features: Brick
- Foundation Details: Concrete
- Architectural Style: Ranch
Interior Features
- Flooring: Hardwood, Ceramic/Porcelain
- Appliances: Washer, Refrigerator, Dishwasher, Stove, Dryer
- Bedrooms Total: 3
- Fireplaces Total: 1
- Fireplace Features: Gas, Insert
Exterior & Lot Features
- Lot Features: Finished Driveway, Front Driveway
- Parking Features: Attached Garage, Garage, Inside Entry
- Lot Size Dimensions: 60.04X129.43
Location & Community
- Common Interest: Freehold
Tax & Legal Information
- Tax Year: 2024
- Zoning Description: RES
A BEAUTIFUL FULL BRK RANCH STYLE BEDROOM HOME IN HISTORIC AMHERSTBURG, BUILT IN 2016, DESIGNER FINISHES THROUGH OUT, SPACIOUS LIVING RM WITH GAS FIREPLACE, STYLISH OPEN CONCEPT KITCHEN WITH ISLAND, DINING ROOM, PANTRY, HARDWOOD FLOOR IN MAIN LIVING AREAS. MAPLE CABINET, 3 BEDROOMS, A GENEROUS SIZE SPLIT PRIVACY MASTER BEDROOM W/LOVELY ENSUITE AND WALK-IN CLOSET, 2 FULL NICE BATHS, MAIN FLOOR LAUNDRY ROOM, BEAUTIFUL WALKOUT COVERED GRILLING AREA. FULL HUGE BASEMENT WITH STUDS & INSULATION, 2 CAR GARAGE, PROFESSIONALLY LANDSCAPED YARD, IN-GROUND SPRINKLERS, FENCED YARD, DON'T MISS THIS MAGNIFICIENT HOME, CALL US TODAY FOR YOUR PRIVATE VIEWING. (id:1945)
Demographic Information
Neighbourhood Education
| Master's degree | 20 |
| Bachelor's degree | 130 |
| University / Above bachelor level | 30 |
| Certificate of Qualification | 55 |
| College | 235 |
| University degree at bachelor level or above | 185 |
Neighbourhood Marital Status Stat
| Married | 585 |
| Widowed | 25 |
| Divorced | 40 |
| Separated | 15 |
| Never married | 175 |
| Living common law | 80 |
| Married or living common law | 665 |
| Not married and not living common law | 255 |
Neighbourhood Construction Date
| 1961 to 1980 | 55 |
| 1981 to 1990 | 20 |
| 1991 to 2000 | 20 |
| 2001 to 2005 | 135 |
| 2006 to 2010 | 90 |
| 1960 or before | 25 |









