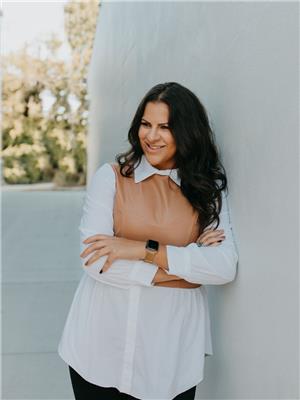1171 Heritage Road, Kingsville
- Bedrooms: 4
- Bathrooms: 4
- Type: Residential
- Added: 52 days ago
- Updated: 50 days ago
- Last Checked: 1 hours ago
Running along Southern Ontario’s esteemed wine route this magnificent estate offers breathtaking views of Lake Erie from every angle. A relaxing oasis from every area of the beautifully manicured lawn, bedroom balcony and large windows. This larger than it looks home boasts approx.3300sq.ft. of finished living space for the home and an extra 1450sq ft. approx. in the couch house. The main house, with it’s White Cedar and Stone Exterior features 3+1 bedrooms, 3 baths, a custom hickory kitchen,surround sound home theater system, and 2car garage. The coach house has a 24'x24' living space, a black walnut bar, an indoor inground hot tub, a wood-burning fireplace, in-floor hot water heat, a private bathroom and an additional 3car garage. This 82.87ft.X364.64ft. lot has extra depth deeded in lake, sprinkler system, invisible dog fence & more. This property perfectly combines elegance and comfort for unparalleled waterfront living. (id:1945)
powered by

Property DetailsKey information about 1171 Heritage Road
- Cooling: Central air conditioning
- Heating: Forced air, Natural gas, Floor heat, Furnace
- Stories: 1.75
- Year Built: 1980
- Structure Type: House
- Exterior Features: Wood
- Foundation Details: Concrete
Interior FeaturesDiscover the interior design and amenities
- Flooring: Hardwood, Ceramic/Porcelain
- Appliances: Washer, Refrigerator, Hot Tub, Dishwasher, Stove, Dryer
- Bedrooms Total: 4
- Fireplaces Total: 2
- Bathrooms Partial: 1
- Fireplace Features: Wood, Gas, Woodstove, Direct vent
Exterior & Lot FeaturesLearn about the exterior and lot specifics of 1171 Heritage Road
- Lot Features: Front Driveway
- Parking Features: Attached Garage, Garage
- Lot Size Dimensions: 82.87X364.64
- Waterfront Features: Waterfront
Location & CommunityUnderstand the neighborhood and community
- Common Interest: Freehold
Tax & Legal InformationGet tax and legal details applicable to 1171 Heritage Road
- Tax Year: 2024
- Zoning Description: RL
Room Dimensions

This listing content provided by REALTOR.ca
has
been licensed by REALTOR®
members of The Canadian Real Estate Association
members of The Canadian Real Estate Association
Nearby Listings Stat
Active listings
1
Min Price
$2,299,000
Max Price
$2,299,000
Avg Price
$2,299,000
Days on Market
52 days
Sold listings
1
Min Sold Price
$837,000
Max Sold Price
$837,000
Avg Sold Price
$837,000
Days until Sold
15 days
Nearby Places
Additional Information about 1171 Heritage Road

















