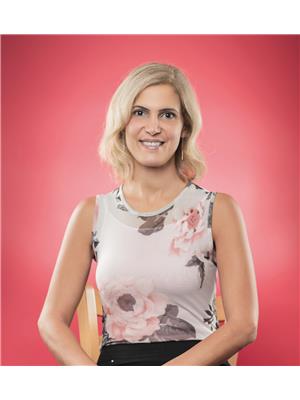1247 Oxford, Kingsville
- Bedrooms: 4
- Bathrooms: 3
- Type: Residential
- Added: 15 days ago
- Updated: 14 days ago
- Last Checked: 19 hours ago
Welcome to 1247 Oxford Ave, a stunning 2-storey waterfront home nestled in a peaceful Kingsville neighborhood. Enjoy breathtaking views of Lake Erie from nearly every room, with 100ft of beautiful waterfront. This home offers 4 spacious bedrooms, 3 bathrooms, and a recently renovated kitchen featuring granite countertops. The home is complete with a 3-car garage, a newer furnace, and A/C. Experience serene lakeside living at its finest in this rare Kingsville property! Call our team today for more information or to book your private showing! (id:1945)
powered by

Property DetailsKey information about 1247 Oxford
- Cooling: Central air conditioning
- Heating: Forced air, Natural gas, Furnace
- Stories: 2
- Year Built: 1974
- Structure Type: House
- Exterior Features: Brick, Aluminum/Vinyl, Concrete/Stucco
- Foundation Details: Block
- Address: 1247 Oxford Ave
- Type: Waterfront Home
- Floors: 2
- Bedrooms: 4
- Bathrooms: 3
- Waterfront: 100ft
Interior FeaturesDiscover the interior design and amenities
- Flooring: Laminate, Cushion/Lino/Vinyl
- Appliances: Washer, Refrigerator, Dishwasher, Stove, Dryer, Microwave Range Hood Combo
- Bedrooms Total: 4
- Bathrooms Partial: 2
- Kitchen: Renovated: true, Countertops: Granite
- Spacious Rooms: true
Exterior & Lot FeaturesLearn about the exterior and lot specifics of 1247 Oxford
- Lot Features: Double width or more driveway, Concrete Driveway, Finished Driveway, Front Driveway
- Parking Features: Attached Garage, Garage
- Lot Size Dimensions: 100XIRREG FT
- Waterfront Features: Waterfront
- Property Type: Home
- Waterfront: Yes
Location & CommunityUnderstand the neighborhood and community
- Common Interest: Freehold
- Neighborhood: Peaceful Kingsville
- Views: Lake Erie
Utilities & SystemsReview utilities and system installations
- Sewer: Septic System
- Garage: 3-Car
- Furnace: Newer
- Air Conditioning: Newer
Tax & Legal InformationGet tax and legal details applicable to 1247 Oxford
- Tax Year: 2024
- Zoning Description: RES
Additional FeaturesExplore extra features and benefits
- Lakeside Living: Serene
Room Dimensions

This listing content provided by REALTOR.ca
has
been licensed by REALTOR®
members of The Canadian Real Estate Association
members of The Canadian Real Estate Association
Nearby Listings Stat
Active listings
10
Min Price
$724,900
Max Price
$2,190,000
Avg Price
$1,216,430
Days on Market
80 days
Sold listings
2
Min Sold Price
$439,000
Max Sold Price
$1,099,000
Avg Sold Price
$769,000
Days until Sold
27 days
Nearby Places
Additional Information about 1247 Oxford


















































