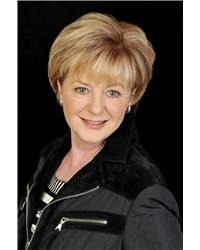386 Billings Avenue, Ottawa
- Bedrooms: 6
- Bathrooms: 4
- Type: Residential
- Added: 214 days ago
- Updated: 36 days ago
- Last Checked: 13 hours ago
Rare Spectacular Lot (66' X 216') In Faircrest Heights-Alta Vista with Oversized Salt System Pool! Updated Sun-Filled 3+2 Bedroom (+ an office that can be used as a bedroom), 4 Bathroom Home With Independent Heated Studio Overlooking the Garden and Pool, a Dream for Anyone Working from Home, or Make it Your Own Artist/Yoga Studio. Serenity and Absolute Privacy Surrounded by Mature Treescape. Ample Storage Throughout. Finished Basement W/ Rec Rm, 2 Bedrooms, Bathroom, And Office/Den. Unique Opportunity To Live In This Elegant and Central Neighborhood Minutes from Downtown yet with Such Ample Space that You Won't Need a Cottage. Move-In Ready! \nPlus value-add opportunity with expansion plans that Seller will share with Buyer.
powered by

Property DetailsKey information about 386 Billings Avenue
- Cooling: Central air conditioning
- Heating: Forced air, Natural gas
- Stories: 2
- Structure Type: House
- Exterior Features: Brick
Interior FeaturesDiscover the interior design and amenities
- Basement: Finished, N/A
- Flooring: Hardwood, Laminate, Ceramic
- Bedrooms Total: 6
Exterior & Lot FeaturesLearn about the exterior and lot specifics of 386 Billings Avenue
- Water Source: Municipal water
- Parking Total: 6
- Pool Features: Inground pool
- Parking Features: Detached Garage
- Lot Size Dimensions: 66 x 215.81 FT
Location & CommunityUnderstand the neighborhood and community
- Directions: Billings Ave/Fairbanks Ave
- Common Interest: Freehold
Utilities & SystemsReview utilities and system installations
- Sewer: Sanitary sewer
- Utilities: Sewer, Cable
Tax & Legal InformationGet tax and legal details applicable to 386 Billings Avenue
- Tax Annual Amount: 7975.68
Room Dimensions

This listing content provided by REALTOR.ca
has
been licensed by REALTOR®
members of The Canadian Real Estate Association
members of The Canadian Real Estate Association
Nearby Listings Stat
Active listings
17
Min Price
$650,000
Max Price
$2,890,000
Avg Price
$1,422,658
Days on Market
78 days
Sold listings
5
Min Sold Price
$849,900
Max Sold Price
$1,499,900
Avg Sold Price
$1,287,760
Days until Sold
43 days
Nearby Places
Additional Information about 386 Billings Avenue


























