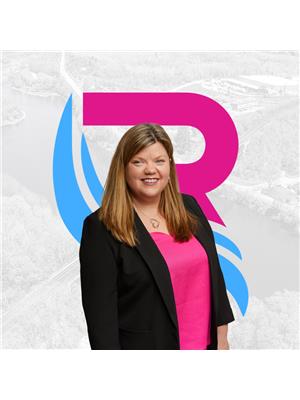12 Hudson Drive, Brantford
- Bedrooms: 6
- Bathrooms: 4
- Living area: 2003 square feet
- Type: Residential
- Added: 29 days ago
- Updated: 17 hours ago
- Last Checked: 9 hours ago
Welcome to 12 Hudson Drive, an exceptional custom-built home in Brantford offering over 4,000 sq ft of luxurious living space with top-to-bottom professional upgrades. This stunning property features 3 spacious bedrooms on the main floor, including a primary suite with a large walk-in closet and 5-piece ensuite, thoughtfully situated away from the other bedrooms for privacy. The upgraded kitchen boasts built-in oven and microwave, and elegant engineered hardwood floors throughout. The walk-out basement, with 75% of the work completed, offers an in-law suite, 3 additional bedrooms, and ample living space. Enjoy a covered deck with scenic views, a 3-car garage, and driveway parking for 6 cars. Conveniently located near schools, Brant Park, shopping, and easy access to Hwy 403, this home is perfect for families seeking a blend of comfort and style. (id:1945)
powered by

Property DetailsKey information about 12 Hudson Drive
- Cooling: Central air conditioning
- Heating: Forced air, Natural gas
- Stories: 1
- Year Built: 2022
- Structure Type: House
- Exterior Features: Brick, Vinyl siding
- Foundation Details: Poured Concrete
Interior FeaturesDiscover the interior design and amenities
- Basement: Partially finished, Full
- Appliances: Water softener, Dishwasher, Microwave
- Living Area: 2003
- Bedrooms Total: 6
- Bathrooms Partial: 1
- Above Grade Finished Area: 2003
- Above Grade Finished Area Units: square feet
- Above Grade Finished Area Source: Other
Exterior & Lot FeaturesLearn about the exterior and lot specifics of 12 Hudson Drive
- Lot Features: Automatic Garage Door Opener, In-Law Suite
- Water Source: Municipal water
- Parking Total: 9
- Parking Features: Attached Garage
Location & CommunityUnderstand the neighborhood and community
- Directions: Hudson Dr & Greens Rd
- Common Interest: Freehold
- Subdivision Name: 2060 - Oakhill Dr
Utilities & SystemsReview utilities and system installations
- Sewer: Municipal sewage system
Tax & Legal InformationGet tax and legal details applicable to 12 Hudson Drive
- Tax Annual Amount: 7529.31
- Zoning Description: SR
Room Dimensions

This listing content provided by REALTOR.ca
has
been licensed by REALTOR®
members of The Canadian Real Estate Association
members of The Canadian Real Estate Association
Nearby Listings Stat
Active listings
18
Min Price
$763,990
Max Price
$1,899,900
Avg Price
$1,158,207
Days on Market
157 days
Sold listings
5
Min Sold Price
$729,000
Max Sold Price
$1,499,990
Avg Sold Price
$1,050,556
Days until Sold
79 days
Nearby Places
Additional Information about 12 Hudson Drive























































