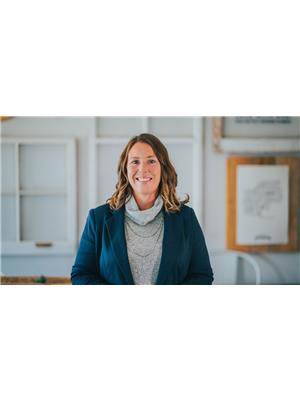130 Chapel Street, Simcoe
- Bedrooms: 3
- Bathrooms: 2
- Living area: 1039 square feet
- Type: Residential
- Added: 119 days ago
- Updated: 9 days ago
- Last Checked: 14 hours ago
This all-brick bungalow offers a convenient lifestyle and is ideal for someone looking to enter the real estate market. The updated kitchen is a chef's delight, with ample cabinetry & a gas stove. In addition to the carport parking, there is space for three more vehicles, enhancing practicality. This location is ideal for easy commuting and access to schools, shops, library and local amenities, ensuring convenience for daily activities. This home combines affordability with ample space in a desirable location, making it an ideal choice for families, retirees or someone with accessibility requirements. There are endless possibilities for this bungalow on a corner lot. (id:1945)
powered by

Show
More Details and Features
Property DetailsKey information about 130 Chapel Street
- Cooling: Central air conditioning
- Heating: Forced air, Natural gas
- Stories: 1
- Year Built: 1975
- Structure Type: House
- Exterior Features: Brick Veneer
- Foundation Details: Poured Concrete
- Architectural Style: Bungalow
Interior FeaturesDiscover the interior design and amenities
- Basement: Partially finished, Full
- Appliances: Washer, Refrigerator, Satellite Dish, Gas stove(s), Dishwasher, Dryer, Hood Fan, Microwave Built-in
- Living Area: 1039
- Bedrooms Total: 3
- Bathrooms Partial: 1
- Above Grade Finished Area: 1039
- Above Grade Finished Area Units: square feet
- Above Grade Finished Area Source: Listing Brokerage
Exterior & Lot FeaturesLearn about the exterior and lot specifics of 130 Chapel Street
- Lot Features: Corner Site
- Water Source: Municipal water
- Lot Size Units: acres
- Parking Total: 4
- Parking Features: Carport
- Lot Size Dimensions: 0.11
Location & CommunityUnderstand the neighborhood and community
- Directions: Queensway West to Queen Street South
- Common Interest: Freehold
- Subdivision Name: Town of Simcoe
Utilities & SystemsReview utilities and system installations
- Sewer: Municipal sewage system
Tax & Legal InformationGet tax and legal details applicable to 130 Chapel Street
- Tax Annual Amount: 2776
- Zoning Description: R2
Room Dimensions

This listing content provided by REALTOR.ca
has
been licensed by REALTOR®
members of The Canadian Real Estate Association
members of The Canadian Real Estate Association
Nearby Listings Stat
Active listings
38
Min Price
$350,000
Max Price
$909,900
Avg Price
$628,321
Days on Market
68 days
Sold listings
13
Min Sold Price
$380,000
Max Sold Price
$899,999
Avg Sold Price
$586,046
Days until Sold
83 days
Additional Information about 130 Chapel Street
















































