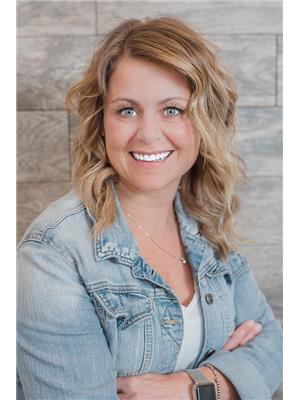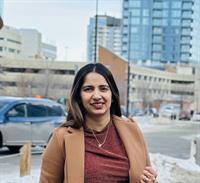1309 11 Avenue Se, Calgary
- Bedrooms: 5
- Bathrooms: 3
- Living area: 1270.24 square feet
- Type: Residential
Source: Public Records
Note: This property is not currently for sale or for rent on Ovlix.
We have found 6 Houses that closely match the specifications of the property located at 1309 11 Avenue Se with distances ranging from 2 to 10 kilometers away. The prices for these similar properties vary between 570,000 and 895,000.
Nearby Listings Stat
Active listings
16
Min Price
$499,900
Max Price
$2,498,000
Avg Price
$1,080,144
Days on Market
66 days
Sold listings
16
Min Sold Price
$449,999
Max Sold Price
$1,088,000
Avg Sold Price
$749,244
Days until Sold
74 days
Property Details
- Cooling: None
- Heating: Forced air, In Floor Heating, Natural gas
- Stories: 1
- Year Built: 1905
- Structure Type: House
- Exterior Features: Wood siding, Vinyl siding
- Foundation Details: Brick
- Architectural Style: Bungalow
Interior Features
- Basement: Finished, Full, Suite
- Flooring: Tile, Hardwood, Laminate
- Appliances: Refrigerator, Dishwasher, Range, Microwave, Garburator, Window Coverings, Washer & Dryer, Water Heater - Tankless
- Living Area: 1270.24
- Bedrooms Total: 5
- Above Grade Finished Area: 1270.24
- Above Grade Finished Area Units: square feet
Exterior & Lot Features
- Lot Features: Back lane, No Smoking Home
- Lot Size Units: square meters
- Parking Total: 1
- Parking Features: Other
- Lot Size Dimensions: 30.75
Location & Community
- Common Interest: Freehold
- Street Dir Suffix: Southeast
- Subdivision Name: Inglewood
Tax & Legal Information
- Tax Lot: 5,6
- Tax Year: 2024
- Tax Block: 4
- Parcel Number: 0016450603
- Tax Annual Amount: 3904
- Zoning Description: R-CG
Welcome to this stunning modernized heritage home, nestled in the heart of vibrant Inglewood. This exceptional property features a legal Laneway Suite and an additional (illegal) Basement Suite, offering so much versatility and income potential. Extensively renovated, this charming character home boasts fully upgraded bathrooms and a spacious chef’s kitchen with butcher-block countertops, upgraded appliances, ample cabinet storage, and a beautiful ceramic single-bowl sink. The basement includes a full kitchen and two bedrooms, perfect for roommates or long-term guests, with newly upgraded laminate floors with in-floor radiant heating to keep warm and cozy throughout the winter. Enjoy the ambiance of a brightly-lit four-season sunroom that opens up to a large wooden deck and a private, picturesque south-facing backyard filled with mature trees and abundant garden space. The detached garage has been transformed into a legal one-bedroom Laneway Suite, designed for minimalist modern living and perfect as a guest suite, long-term rental, or Airbnb, providing additional income streams to help out with the mortgage. Located close to the Bow River Walk and historic Inglewood Main Street on 9th Ave, this home is within walking distance to many of Calgary’s premier boutique shops, top-rated restaurants, breweries, and cafes. Additionally, the new Green Line LRT station, planned to be built mere steps away, will further enhance the convenience of this incredible location. (id:1945)








