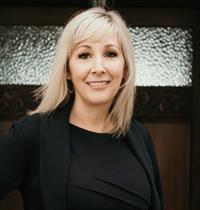101 C 1224 Richardson St, Victoria
- Bedrooms: 2
- Bathrooms: 1
- Living area: 655 square feet
- Type: Apartment
- Added: 84 days ago
- Updated: 2 hours ago
- Last Checked: 2 minutes ago
*This unit qualifies for the developers limited time $10,000 cash back* Available immediately! Stunning 2 bedroom suite with East, West and North exposure, and backs onto the beautifully landscaped yard. On a quiet tree lined street in Rockland are 3 CHARACTER INSPIRED buildings with 24 custom condominiums. These homes are designed to fit the scale and character of the neighbourhood while providing housing opportunities in a fantastic location at a great price. Each residence has it's own separate entrance, over height ceilings, gourmet kitchens and Kimberly Williams Interior Designs. Richardson street has recently been added to the City's main bike route, and this project embraces this type of transportation. Along with separate bike storage, there is an on-site MODO Car, and each purchaser receives a lifetime MODO membership. Walk Score is 89 and Bike score 92 *Bikers Paradise* Location/Price/Design--unbeatable! Move in today! (id:1945)
powered by

Property DetailsKey information about 101 C 1224 Richardson St
- Cooling: None
- Heating: Baseboard heaters
- Year Built: 2023
- Structure Type: Apartment
- Architectural Style: Character
Interior FeaturesDiscover the interior design and amenities
- Living Area: 655
- Bedrooms Total: 2
- Above Grade Finished Area: 655
- Above Grade Finished Area Units: square feet
Exterior & Lot FeaturesLearn about the exterior and lot specifics of 101 C 1224 Richardson St
- Lot Features: Central location
- Lot Size Units: square feet
- Parking Features: None
- Lot Size Dimensions: 655
Location & CommunityUnderstand the neighborhood and community
- Common Interest: Condo/Strata
- Subdivision Name: 1224 Richardson
- Community Features: Family Oriented, Pets Allowed
Business & Leasing InformationCheck business and leasing options available at 101 C 1224 Richardson St
- Lease Amount Frequency: Monthly
Property Management & AssociationFind out management and association details
- Association Fee: 255
Tax & Legal InformationGet tax and legal details applicable to 101 C 1224 Richardson St
- Zoning: Multi-Family
- Parcel Number: 032-306-296
- Tax Annual Amount: 1
Room Dimensions

This listing content provided by REALTOR.ca
has
been licensed by REALTOR®
members of The Canadian Real Estate Association
members of The Canadian Real Estate Association
Nearby Listings Stat
Active listings
136
Min Price
$60,000
Max Price
$1,399,000
Avg Price
$503,260
Days on Market
60 days
Sold listings
26
Min Sold Price
$55,000
Max Sold Price
$1,249,000
Avg Sold Price
$572,269
Days until Sold
48 days




























