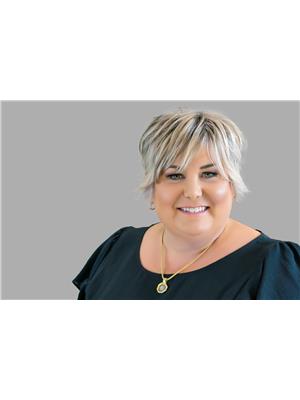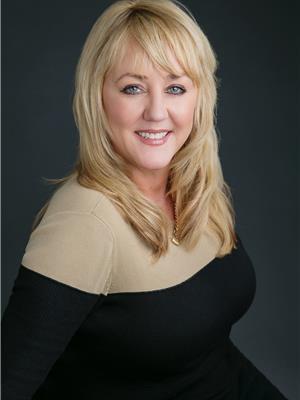102 5300 60 Street, Sylvan Lake
- Bedrooms: 3
- Bathrooms: 3
- Living area: 1344 square feet
- Type: Duplex
- Added: 8 days ago
- Updated: 7 days ago
- Last Checked: 16 hours ago
Welcome to your dream home! This Executive style duplex boasts a 1,421 sq foot open plan with luxury vinyl plank wood grain finishes, you'll be greeted by soaring vaulted ceilings with spacious living room, a stunning stone fireplace perfect for relaxation and entertaining. This Sorento show home features triple-pane windows, allowing natural light to flood the interiors while providing exceptional energy efficiency and noise reduction. The stunning kitchen showcasing beautiful quartz countertops, custom cabinetry, and top-of-the-line appliances. The spacious primary bedroom with an amazing 5 pc ensuite and large walk in closet. The fully finished basement features a large family room with 2 bedrooms , a 4 pc bathroom and walks out onto an amazing backyard. (id:1945)
powered by

Property DetailsKey information about 102 5300 60 Street
Interior FeaturesDiscover the interior design and amenities
Exterior & Lot FeaturesLearn about the exterior and lot specifics of 102 5300 60 Street
Location & CommunityUnderstand the neighborhood and community
Property Management & AssociationFind out management and association details
Utilities & SystemsReview utilities and system installations
Tax & Legal InformationGet tax and legal details applicable to 102 5300 60 Street
Additional FeaturesExplore extra features and benefits
Room Dimensions

This listing content provided by REALTOR.ca
has
been licensed by REALTOR®
members of The Canadian Real Estate Association
members of The Canadian Real Estate Association
Nearby Listings Stat
Active listings
16
Min Price
$365,000
Max Price
$1,399,900
Avg Price
$667,237
Days on Market
49 days
Sold listings
7
Min Sold Price
$375,000
Max Sold Price
$1,050,000
Avg Sold Price
$555,686
Days until Sold
65 days
Nearby Places
Additional Information about 102 5300 60 Street













