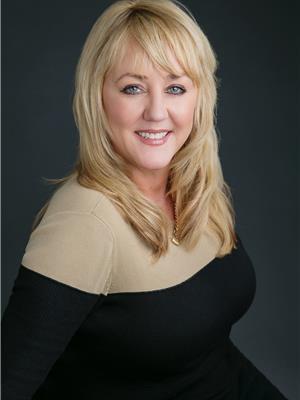101 5300 60 Street, Sylvan Lake
- Bedrooms: 3
- Bathrooms: 3
- Living area: 1346 square feet
- Type: Duplex
- Added: 8 days ago
- Updated: 7 days ago
- Last Checked: 16 hours ago
Welcome to your dream home! This Executive style duplex boasts a 1,421 sq foot open plan with luxury vinyl plank wood grain finishes, you'll be greeted by soaring vaulted ceilings with spacious living room, a stunning stone fireplace perfect for relaxation and entertaining. This Sorento show home features triple-pane windows, allowing natural light to flood the interiors while providing exceptional energy efficiency and noise reduction. The stunning kitchen showcasing beautiful quartz countertops, custom cabinetry, and top-of-the-line appliances. The spacious primary bedroom with an amazing 5 pc ensuite and large walk in closet. The fully finished basement features a large family room with 2 bedrooms and walks out onto an amazing backyard. (id:1945)
powered by

Property DetailsKey information about 101 5300 60 Street
Interior FeaturesDiscover the interior design and amenities
Exterior & Lot FeaturesLearn about the exterior and lot specifics of 101 5300 60 Street
Location & CommunityUnderstand the neighborhood and community
Property Management & AssociationFind out management and association details
Utilities & SystemsReview utilities and system installations
Tax & Legal InformationGet tax and legal details applicable to 101 5300 60 Street
Room Dimensions

This listing content provided by REALTOR.ca
has
been licensed by REALTOR®
members of The Canadian Real Estate Association
members of The Canadian Real Estate Association
Nearby Listings Stat
Active listings
16
Min Price
$365,000
Max Price
$1,399,900
Avg Price
$667,237
Days on Market
49 days
Sold listings
7
Min Sold Price
$375,000
Max Sold Price
$1,050,000
Avg Sold Price
$555,686
Days until Sold
65 days
Nearby Places
Additional Information about 101 5300 60 Street













