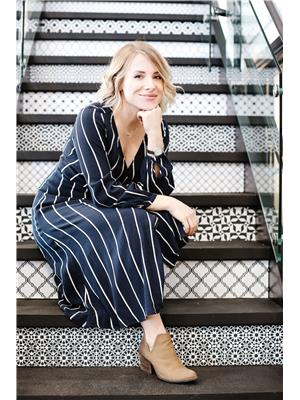23 64 Blackburn Dr W Sw, Edmonton
- Bedrooms: 3
- Bathrooms: 3
- Living area: 123.37 square meters
- Type: Townhouse
Source: Public Records
Note: This property is not currently for sale or for rent on Ovlix.
We have found 6 Townhomes that closely match the specifications of the property located at 23 64 Blackburn Dr W Sw with distances ranging from 2 to 10 kilometers away. The prices for these similar properties vary between 279,900 and 364,900.
Nearby Places
Name
Type
Address
Distance
Ellerslie Rugby Park
Park
11004 9 Ave SW
0.6 km
Sandman Signature Edmonton South Hotel
Lodging
10111 Ellerslie Rd SW
1.5 km
BEST WESTERN PLUS South Edmonton Inn & Suites
Lodging
1204 101 St SW
1.6 km
Hampton Inn by Hilton Edmonton/South, Alberta, Canada
Lodging
10020 12 Ave SW
1.6 km
The Keg Steakhouse & Bar - South Edmonton Common
Restaurant
1631 102 St NW
1.8 km
Pho Hoa Noodle Soup
Restaurant
2963 Ellwood Dr SW
2.0 km
Fatburger
Restaurant
1755 102 St NW
2.0 km
Walmart Supercentre
Shoe store
1203 Parsons Rd NW
2.0 km
Famoso Neapolitan Pizzeria
Restaurant
1437 99 St NW
2.1 km
Best Buy
Establishment
9931 19 Ave NW
2.2 km
Milestones
Bar
1708 99 St NW
2.3 km
Original Joe's Restaurant & Bar
Restaurant
9246 Ellerslie Rd SW
2.3 km
Property Details
- Cooling: Central air conditioning
- Heating: Forced air
- Year Built: 1997
- Structure Type: Row / Townhouse
Interior Features
- Basement: Finished, Full
- Appliances: Washer, Refrigerator, Dishwasher, Stove, Dryer, Microwave, Hood Fan, Window Coverings
- Living Area: 123.37
- Bedrooms Total: 3
- Fireplaces Total: 1
- Fireplace Features: Gas, Unknown
Exterior & Lot Features
- Lot Features: Cul-de-sac
- Lot Size Units: square meters
- Parking Features: Attached Garage
- Lot Size Dimensions: 458.12
Location & Community
- Common Interest: Condo/Strata
Property Management & Association
- Association Fee: 540
- Association Fee Includes: Exterior Maintenance, Landscaping, Property Management, Insurance, Other, See Remarks
Tax & Legal Information
- Parcel Number: 4229480
Meticulously maintained, ownership pride through out this END UNIT, FULLY FINISHED 3-level split with DOUBLE ATTACHED GARAGE in sought after Ravines at Blackburn. Main floor boasts large dining room, living room with gas fireplace, open to your UPGRADED KITCHEN: newer faced cabinets, newer granite countertops, stainless steel appliances (2020) and breakfast eating bar. Upper level has UPGRADED 4-piece bathroom, second bedroom which can be used as an office and spacious primary with a walk in closet and luxurious 5 piece ensuite with jacuzzi. Finished basement with large windows for abundance of natural sunlight, a second living room with gas fireplace, 3rd bedroom and laundry room. Outside enjoy your extended, south facing deck with awning. Upgrades over the years: A/C (2002), carpet (2021), hot water tank and furnace (approx. 2020) and extended deck (approx. 10 years ago). Close proximity to public transportation, amenities and shops. Quick access to 111 st, Century Park LRT and Anthony Henday. (id:1945)
Demographic Information
Neighbourhood Education
| Master's degree | 70 |
| Bachelor's degree | 310 |
| University / Above bachelor level | 35 |
| University / Below bachelor level | 50 |
| Certificate of Qualification | 70 |
| College | 270 |
| Degree in medicine | 25 |
| University degree at bachelor level or above | 460 |
Neighbourhood Marital Status Stat
| Married | 1105 |
| Widowed | 90 |
| Divorced | 85 |
| Separated | 15 |
| Never married | 455 |
| Living common law | 135 |
| Married or living common law | 1240 |
| Not married and not living common law | 650 |
Neighbourhood Construction Date
| 1961 to 1980 | 10 |
| 1981 to 1990 | 20 |
| 1991 to 2000 | 465 |
| 2001 to 2005 | 195 |
| 2006 to 2010 | 35 |









