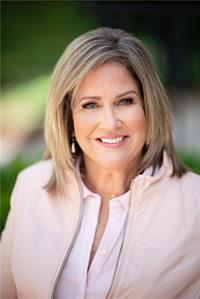593 Mortimer Drive, Cambridge
- Bedrooms: 3
- Bathrooms: 3
- Living area: 1746 square feet
- Type: Residential
Source: Public Records
Note: This property is not currently for sale or for rent on Ovlix.
We have found 6 Houses that closely match the specifications of the property located at 593 Mortimer Drive with distances ranging from 2 to 10 kilometers away. The prices for these similar properties vary between 599,900 and 749,900.
Nearby Places
Name
Type
Address
Distance
Blackshop Restaurant
Bar
595 Hespeler Rd
1.3 km
Boston Pizza
Bar
14 Pinebush Rd
1.5 km
Grand River Conservation Authority
Establishment
400 Clyde Rd
1.8 km
Keg Steakhouse & Bar
Restaurant
44 Pinebush Rd
1.9 km
Cambridge Centre
Shopping mall
355 Hespeler Rd
1.9 km
Preston High School
School
550 Rose St
2.2 km
Langdon Hall Country House Hotel & Spa
Restaurant
1 Langdon Dr
3.3 km
St. Benedict Catholic Secondary School
School
Cambridge
3.5 km
Boston Pizza Sportsworld
Restaurant
190 Gateway Park Dr
3.5 km
East Side Mario's
Restaurant
135 Gateway Park Dr
3.8 km
Cafe Moderno
Restaurant
383 Elgin St N
3.8 km
Costco Kitchener
Department store
4438 King St E
4.0 km
Property Details
- Cooling: Central air conditioning
- Heating: Forced air, Natural gas
- Stories: 2
- Year Built: 2000
- Structure Type: House
- Exterior Features: Brick, Vinyl siding
- Foundation Details: Poured Concrete
- Architectural Style: 2 Level
Interior Features
- Basement: Finished, Full
- Appliances: Water softener
- Living Area: 1746
- Bedrooms Total: 3
- Bathrooms Partial: 2
- Above Grade Finished Area: 1546
- Below Grade Finished Area: 200
- Above Grade Finished Area Units: square feet
- Below Grade Finished Area Units: square feet
- Above Grade Finished Area Source: Plans
- Below Grade Finished Area Source: Plans
Exterior & Lot Features
- Lot Features: Paved driveway
- Water Source: Municipal water
- Parking Total: 3
- Parking Features: Attached Garage
Location & Community
- Directions: TRICO DRIVE
- Common Interest: Freehold
- Subdivision Name: 51 - Langs Farm/Eagle Valley
Utilities & Systems
- Sewer: Municipal sewage system
Tax & Legal Information
- Tax Annual Amount: 4259
- Zoning Description: R6
Additional Features
- Photos Count: 30
- Map Coordinate Verified YN: true
LIVE HAPPILY EVER AFTER IN EAGLE VALLEY! This well-maintained home offers over 1700sqft of living space. The main floor features a bright, open-concept layout that creates a spacious and inviting atmosphere. The dining area includes sliding doors that open to a fully fenced yard with a deck and shed, providing a perfect outdoor space for relaxation and entertainment. With a total of 3 bedrooms, including a primary suite with a walk-in closet, you'll have ample storage space. The finished lower level adds additional living space that can be used for various purposes, and there’s room for a 4th bedroom. Parking is convenient with a double driveway and a single garage, accommodating up to 3 vehicles. Key features of this property include 1 full bathroom and 2 powder rooms, a breakfast bar in the kitchen, roof 2015, furnace 2016, and a covered front porch. This home is minutes away from picturesque downtown Preston, historic Riverside Park with walking trails, and the charming Studiman Park right in the neighbourhood. You’ll also enjoy access to fantastic schools, shops, and golf courses. Plus, it’s just minutes to the 401! (id:1945)
Demographic Information
Neighbourhood Education
| Master's degree | 10 |
| Bachelor's degree | 60 |
| University / Below bachelor level | 15 |
| Certificate of Qualification | 15 |
| College | 240 |
| Degree in medicine | 10 |
| University degree at bachelor level or above | 75 |
Neighbourhood Marital Status Stat
| Married | 525 |
| Widowed | 35 |
| Divorced | 50 |
| Separated | 40 |
| Never married | 290 |
| Living common law | 150 |
| Married or living common law | 680 |
| Not married and not living common law | 410 |
Neighbourhood Construction Date
| 1961 to 1980 | 180 |
| 1981 to 1990 | 10 |
| 1991 to 2000 | 70 |
| 2001 to 2005 | 170 |
| 1960 or before | 20 |







