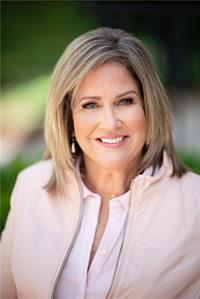214 Clark Avenue, Kitchener
- Bedrooms: 3
- Bathrooms: 2
- Living area: 1550 square feet
- Type: Residential
- Added: 9 days ago
- Updated: 1 days ago
- Last Checked: 5 hours ago
Welcome to 214 Clark Ave in Kitchener! This beautifully maintained 3-bedroom, 2-bathroom bungalow is ready for your family to move in and make lasting memories. Built in the 1950's the charm and sturdiness of the eras build is very apparent. Nestled in a peaceful and pretty area, it offers the perfect blend of convenience being close to all amenities and the tranquility of an established mature neighbourhood. With three bedrooms filled with natural light, and two full bathrooms, this home is perfect for growing families. The large, private fully fenced yard is ideal for children, pets, and outdoor gatherings. The walkout basement offers convenient access to the garage and a walk-up to the main level adding to the home's functionality and charm. The kitchen is not only functional but bright and cheery with lots of counterspace! Located in a quiet, family-friendly area, you can enjoy the peaceful surroundings while being just a quick walk from the LRT, shopping, excellent schools, and popular restaurants. This home is truly move-in ready. Don’t miss the chance to own this fantastic family home in one of Kitchener's most desirable areas! (id:1945)
powered by

Property Details
- Cooling: Central air conditioning
- Heating: Forced air, Natural gas
- Stories: 1
- Year Built: 1955
- Structure Type: House
- Exterior Features: Brick, Aluminum siding
- Foundation Details: Poured Concrete
- Architectural Style: Bungalow
Interior Features
- Basement: Finished, Full
- Appliances: Washer, Refrigerator, Water softener, Dishwasher, Stove, Dryer, Hood Fan
- Living Area: 1550
- Bedrooms Total: 3
- Above Grade Finished Area: 1100
- Below Grade Finished Area: 450
- Above Grade Finished Area Units: square feet
- Below Grade Finished Area Units: square feet
- Above Grade Finished Area Source: Other
- Below Grade Finished Area Source: Other
Exterior & Lot Features
- Lot Features: Automatic Garage Door Opener
- Water Source: Municipal water
- Parking Total: 3
- Parking Features: Attached Garage
Location & Community
- Directions: Courtland Ave to Fairway Rd, on to Siebert to Clark Ave
- Common Interest: Freehold
- Subdivision Name: 327 - Fairview/Kingsdale
- Community Features: Quiet Area, School Bus, Community Centre
Utilities & Systems
- Sewer: Municipal sewage system
- Utilities: Natural Gas, Electricity, Cable, Telephone
Tax & Legal Information
- Tax Annual Amount: 3273
- Zoning Description: R2A
Additional Features
- Security Features: Smoke Detectors
Room Dimensions
This listing content provided by REALTOR.ca has
been licensed by REALTOR®
members of The Canadian Real Estate Association
members of The Canadian Real Estate Association














