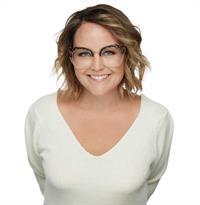142 New Brighton Se, Calgary
- Bedrooms: 2
- Bathrooms: 3
- Living area: 1600.28 square feet
- Type: Townhouse
Source: Public Records
Note: This property is not currently for sale or for rent on Ovlix.
We have found 6 Townhomes that closely match the specifications of the property located at 142 New Brighton Se with distances ranging from 2 to 10 kilometers away. The prices for these similar properties vary between 350,000 and 535,000.
Recently Sold Properties
Nearby Places
Name
Type
Address
Distance
Canadian Tire
Store
4155 126 Avenue SE
2.9 km
South Health Campus
Hospital
Calgary
4.6 km
Big Rock Brewery
Food
5555 76 Ave SE
7.2 km
Fish Creek Provincial Park
Park
15979 Southeast Calgary
8.2 km
Centennial High School
School
55 Sun Valley Boulevard SE
8.6 km
Heritage Pointe Golf Club
Establishment
1 Heritage Pointe Drive
9.7 km
Southcentre Mall
Store
100 Anderson Rd SE #142
10.0 km
Delta Calgary South
Lodging
135 Southland Dr SE
10.6 km
Canadian Tire
Car repair
9940 Macleod Trail SE
10.7 km
Boston Pizza
Restaurant
10456 Southport Rd SW
10.7 km
Calgary Farmers' Market
Grocery or supermarket
510 77 Ave SE
10.8 km
Calgary Board Of Education - Dr. E.P. Scarlett High School
School
220 Canterbury Dr SW
11.2 km
Property Details
- Cooling: None
- Heating: Forced air
- Stories: 3
- Year Built: 2015
- Structure Type: Row / Townhouse
- Foundation Details: Poured Concrete
- Construction Materials: Wood frame
Interior Features
- Basement: None
- Flooring: Laminate, Carpeted, Ceramic Tile
- Appliances: Washer, Refrigerator, Dishwasher, Stove, Dryer, Microwave, Hood Fan, Window Coverings
- Living Area: 1600.28
- Bedrooms Total: 2
- Bathrooms Partial: 1
- Above Grade Finished Area: 1600.28
- Above Grade Finished Area Units: square feet
Exterior & Lot Features
- Lot Features: PVC window, Level
- Parking Total: 2
- Parking Features: Attached Garage
Location & Community
- Common Interest: Condo/Strata
- Street Dir Suffix: Southeast
- Subdivision Name: New Brighton
- Community Features: Pets Allowed With Restrictions
Property Management & Association
- Association Fee: 317.53
- Association Fee Includes: Common Area Maintenance, Property Management, Waste Removal, Insurance, Parking, Reserve Fund Contributions
Tax & Legal Information
- Tax Year: 2024
- Parcel Number: 0036877108
- Tax Annual Amount: 2720
- Zoning Description: M-1 d75
Upgraded 3-Storey Townhouse with Double Attached Garage – Under $500K!If you're in the market for a bright, open-concept home with a double attached garage in Calgary, this stunning 3-storey, 1,600 sq/ft townhouse, built by Cedarglen, is a must-see! Priced under $500k, this upgraded gem offers modern living in a prime location.Upon entering, you'll notice the spacious foyer, which provides access to the double attached garage and the convenient laundry room. As you head upstairs, the main floor opens up to a large, airy living area centered around a stylish quartz island with seating for four. The kitchen is not only functional but also eye-catching, with stainless steel appliances, full-height espresso cabinets (with an extended section for extra storage), and a timeless subway tile backsplash. The dining room is bright, featuring large windows and access to a huge covered balcony, perfect for outdoor entertaining. The living room, with its expansive windows, overlooks a lush green space courtyard, providing a serene view.A cozy office nook on this floor is ideal for remote work or could be transformed into a cozy reading space. The entire main floor is finished with beautiful laminate flooring and includes a private powder room for added convenience.Upstairs, you'll have the luxury of choosing between two primary suites, each boasting its own ensuite bathroom and walk-in closet. Whether you prefer a tub or a stand-up shower, this home has you covered! A versatile den/loft space completes this level, offering endless possibilities as a home gym, gaming area, or additional living space.Located across from pathways and green spaces, this townhouse is just minutes away from the shopping on 130th Avenue, with easy access to both Deerfoot and Stoney Trail. This is a rare find—don’t miss out on your chance to own this incredible home! (id:1945)
Demographic Information
Neighbourhood Education
| Master's degree | 365 |
| Bachelor's degree | 1590 |
| University / Above bachelor level | 165 |
| University / Below bachelor level | 210 |
| Certificate of Qualification | 400 |
| College | 1370 |
| Degree in medicine | 50 |
| University degree at bachelor level or above | 2190 |
Neighbourhood Marital Status Stat
| Married | 4385 |
| Widowed | 85 |
| Divorced | 235 |
| Separated | 115 |
| Never married | 1580 |
| Living common law | 835 |
| Married or living common law | 5220 |
| Not married and not living common law | 2020 |
Neighbourhood Construction Date
| 1991 to 2000 | 35 |
| 2001 to 2005 | 355 |
| 2006 to 2010 | 1305 |










