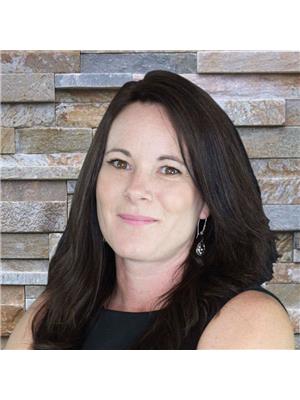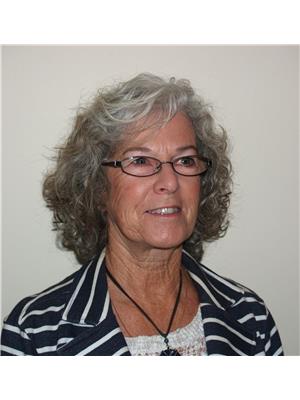63 5th Avenue A, Saugeen Indian Reserve 29
- Bedrooms: 2
- Bathrooms: 1
- Living area: 817 square feet
- Type: Residential
Source: Public Records
Note: This property is not currently for sale or for rent on Ovlix.
We have found 6 Houses that closely match the specifications of the property located at 63 5th Avenue A with distances ranging from 2 to 10 kilometers away. The prices for these similar properties vary between 289,900 and 599,900.
Recently Sold Properties
Nearby Places
Name
Type
Address
Distance
Carsons Camp
Campground
110 Southampton Pkwy
0.5 km
Sauble Dunes Restaurant
Food
11 Southampton Pkwy
1.4 km
Pizza Delight
Restaurant
329 Main St
1.6 km
Fretz's Valu-Mart
Grocery or supermarket
612 Main
1.6 km
Centennial Motel
Restaurant
10 Sauble Falls
1.6 km
Woodland Park
Park
47 Sauble Falls Pky RR 1
2.0 km
Sauble Lodge Motor Inn
Bar
213 2nd Ave N
2.3 km
Sauble Beach Resort Camp
Store
County Road 13
2.7 km
Winding River Campground
Campground
94 Fedy Dr
3.8 km
Kit-Wat Marina Motel Restaurant
Real estate agency
71 Sauble Falls Rd
5.0 km
Sauble Falls Provincial Park
Park
Wiarton
6.5 km
Sauble Falls Tent & Trailer Camp
Campground
849 Sauble Falls Pkwy
7.1 km
Property Details
- Cooling: None
- Heating: Stove, Electric
- Stories: 1
- Structure Type: House
- Exterior Features: Aluminum siding
- Architectural Style: Bungalow
Interior Features
- Basement: Unfinished, Crawl space
- Appliances: Refrigerator, Stove, Microwave, Window Coverings
- Living Area: 817
- Bedrooms Total: 2
- Above Grade Finished Area: 817
- Above Grade Finished Area Units: square feet
- Above Grade Finished Area Source: Listing Brokerage
Exterior & Lot Features
- View: Direct Water View
- Lot Features: Country residential
- Water Source: Sand point
- Parking Total: 8
- Water Body Name: Lake Huron
- Parking Features: Detached Garage
- Waterfront Features: Waterfront
Location & Community
- Directions: From the Main Street in Sauble Beach go south on 2ND Avenue. Turn right on on 12 TH Steet South, then left on 5Th Avenue to green fire number 63.
- Common Interest: Leasehold
- Subdivision Name: Native Leased Lands
Utilities & Systems
- Sewer: Holding Tank
- Utilities: Electricity, Cable, Telephone
Tax & Legal Information
- Zoning Description: seasonal cottage on leased land
Charming older cottage nestled on a spacious lot measuring 105 ft by 164 ft, offering ample room for outdoor activities and relaxation. Located on the pristine Sauble Beach sand, this property boasts a backyard that opens directly onto the sandy shores, providing unparalleled access to the beach and breathtaking waterfront views. Enjoy ultimate privacy in this serene setting, ideal for unwinding and escaping the hustle and bustle of everyday life. Featuring 2 bedrooms and 1 bath, this cozy cottage is perfect for small families or couples seeking a tranquil retreat by the water. A double car garage offers convenient parking and storage space for vehicles, beach gear, and more. With a durable steel roof, this home ensures long-lasting protection from the elements, promising years of worry-free ownership. Gather around the stone fireplace on cooler evenings, creating cherished memories with loved ones in the heart of the home. The kitchen and dining room boast cathedral ceilings, adding an airy and spacious feel to the living area. Natural wood floors add warmth and character throughout the interior, complementing the cottage's rustic charm. Step outside onto the 12’ by 15’ back deck and soak in the tranquility of the surroundings, where you can entertain guests or simply relax and enjoy the peaceful ambiance. (id:1945)
Demographic Information
Neighbourhood Education
| Master's degree | 10 |
| Bachelor's degree | 20 |
| University / Below bachelor level | 10 |
| Certificate of Qualification | 15 |
| College | 185 |
| University degree at bachelor level or above | 20 |
Neighbourhood Marital Status Stat
| Married | 215 |
| Widowed | 50 |
| Divorced | 35 |
| Separated | 20 |
| Never married | 335 |
| Living common law | 145 |
| Married or living common law | 365 |
| Not married and not living common law | 450 |
Neighbourhood Construction Date
| 1961 to 1980 | 115 |
| 1981 to 1990 | 85 |
| 1991 to 2000 | 90 |
| 2001 to 2005 | 40 |
| 2006 to 2010 | 30 |
| 1960 or before | 10 |











