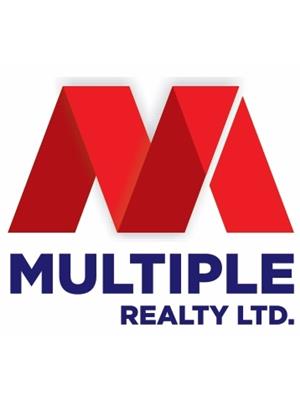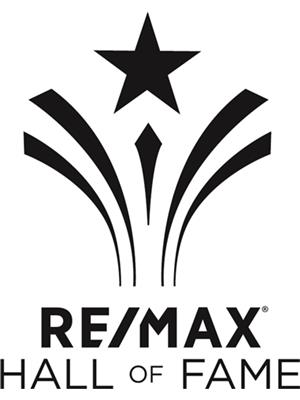307 7 Rialto Court, New Westminster
- Bedrooms: 1
- Bathrooms: 2
- Living area: 711 square feet
- Type: Apartment
- Added: 7 days ago
- Updated: 5 days ago
- Last Checked: 4 hours ago
City living at it's finest. Murano Lofts. This 1 bedroom 1.5 Bathroom 2 storey condo has fabulous views thru 20 ft windows with loads of natural light. A great living space on the main floor with stand alone fireplace, hardwood flooring, granite counters, s/s appliances gives this home a great vibe. The loft features the large primary bedroom and ensuite. Walk the Quay around the Fraser River just feet from your front door. The surrounding complex features Venice style fountans and waterways that makes this place unique. Dog park, Gym, guest suite, bike room,caretaker are some of the added features and benefits. Short walk to Skytrain, shops, services & lots of entertainment. (id:1945)
powered by

Property Details
- Heating: Electric, Natural gas
- Year Built: 2005
- Structure Type: Apartment
Interior Features
- Appliances: All
- Living Area: 711
- Bedrooms Total: 1
Exterior & Lot Features
- View: View
- Lot Features: Central location
- Lot Size Units: square feet
- Parking Total: 1
- Building Features: Exercise Centre, Guest Suite, Laundry - In Suite
- Lot Size Dimensions: 0
- Waterfront Features: Waterfront
Location & Community
- Common Interest: Condo/Strata
- Community Features: Pets Allowed
Property Management & Association
- Association Fee: 360.46
Tax & Legal Information
- Tax Year: 2024
- Parcel Number: 026-345-692
- Tax Annual Amount: 2117.8
This listing content provided by REALTOR.ca has
been licensed by REALTOR®
members of The Canadian Real Estate Association
members of The Canadian Real Estate Association


















