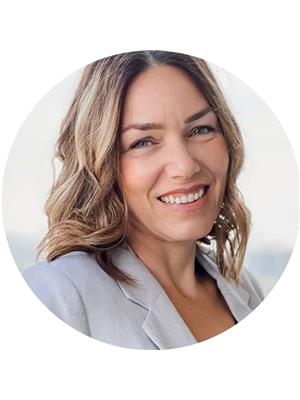118 13918 72 Avenue, Surrey
- Bedrooms: 2
- Bathrooms: 2
- Living area: 993 square feet
- Type: Apartment
- Added: 56 days ago
- Updated: 56 days ago
- Last Checked: 12 hours ago
GROUND FLOOR UNIT! Centrally located in the heart of Newton. Welcome to Tudor Park, rarely available 2 bed/2 full bath, 993 sq.ft open floorplan w/huge private covered patio.This unit features gourmet kitchen w/ S/S appliances, spacious & bright living area, large bdrms,separate dining rm, ensuite laundry & quality finishings throughout.The recently updated fireplace adds warmth & ambience,large primary bedroom boasts an ensuite bathroom,walk-in closet & large windows throughout the home allow for an abundance of natural light, creating a warm & inviting atmosphere(gas fireplace, hot water included in strata fee).Amenities; outdoor swimming pool, tennis courts,hot tub,gym,clubhouse/party room & guest suite. Conveniently located within walking distance to grocery stores, shops,rec. centre. (id:1945)
powered by

Property DetailsKey information about 118 13918 72 Avenue
- Heating: Baseboard heaters, Electric
- Stories: 3
- Year Built: 1990
- Structure Type: Apartment
- Architectural Style: Other
Interior FeaturesDiscover the interior design and amenities
- Basement: None
- Appliances: Washer, Refrigerator, Intercom, Dishwasher, Stove, Dryer, Garage door opener
- Living Area: 993
- Bedrooms Total: 2
- Fireplaces Total: 1
Exterior & Lot FeaturesLearn about the exterior and lot specifics of 118 13918 72 Avenue
- Water Source: Municipal water
- Parking Total: 1
- Parking Features: Underground, Visitor Parking
- Building Features: Storage - Locker, Exercise Centre, Guest Suite, Laundry - In Suite, Whirlpool, Clubhouse, Racquet Courts
Location & CommunityUnderstand the neighborhood and community
- Common Interest: Condo/Strata
- Community Features: Pets Allowed With Restrictions, Rentals Allowed With Restrictions
Property Management & AssociationFind out management and association details
- Association Fee: 367.77
Utilities & SystemsReview utilities and system installations
- Utilities: Natural Gas, Electricity
Tax & Legal InformationGet tax and legal details applicable to 118 13918 72 Avenue
- Tax Year: 2023
- Tax Annual Amount: 1986.01

This listing content provided by REALTOR.ca
has
been licensed by REALTOR®
members of The Canadian Real Estate Association
members of The Canadian Real Estate Association
Nearby Listings Stat
Active listings
104
Min Price
$255,000
Max Price
$2,499,000
Avg Price
$771,076
Days on Market
78 days
Sold listings
19
Min Sold Price
$245,000
Max Sold Price
$1,338,000
Avg Sold Price
$762,916
Days until Sold
77 days















































