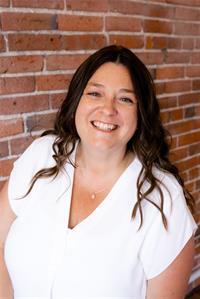202 1204 Fairfield Rd, Victoria
- Bedrooms: 2
- Bathrooms: 2
- Living area: 1819 square feet
- Type: Apartment
- Added: 49 days ago
- Updated: 6 hours ago
- Last Checked: 11 minutes ago
Amazing square Footage w/ approx. 1660 SF of living space and outstanding value – priced close to $100000 below assessed value!!!!!!! Location! Location! Location! Walking distance to Cook St. Village, Moss Street Market, Beacon Hill Park, the Ocean & Downtown plus on a bus route. This spacious corner suite with windows on three sides features views south to the snow-capped Olympic Mountains. The large living room has a wood burning fireplace; the kitchen has venting for a Jenn Air stove, there is a separate dining area, two good sized bedrooms, 2 bathrooms including a full ensuite, large in suite laundry with room for a freezer. Two enclosed sunrooms (south & east facing). This 16-unit, 55+, concrete reinforced building has secure u/g parking roughed in for EVs, separate storage & a workshop. A canvas awaiting your decorating ideas – this is an ideal home to downsize to with all this space and a neighbourhood location that has so much going for it. (id:1945)
powered by

Property Details
- Cooling: None
- Heating: Baseboard heaters, Electric
- Year Built: 1980
- Structure Type: Apartment
Interior Features
- Living Area: 1819
- Bedrooms Total: 2
- Fireplaces Total: 1
- Above Grade Finished Area: 1663
- Above Grade Finished Area Units: square feet
Exterior & Lot Features
- View: Mountain view
- Lot Size Units: square feet
- Parking Total: 1
- Lot Size Dimensions: 1736
Location & Community
- Common Interest: Condo/Strata
- Community Features: Pets not Allowed, Age Restrictions
Property Management & Association
- Association Fee: 687
- Association Name: Brown Bros
Business & Leasing Information
- Lease Amount Frequency: Monthly
Tax & Legal Information
- Zoning: Multi-Family
- Parcel Number: 000-846-201
- Tax Annual Amount: 3396.87
Room Dimensions
This listing content provided by REALTOR.ca has
been licensed by REALTOR®
members of The Canadian Real Estate Association
members of The Canadian Real Estate Association


















