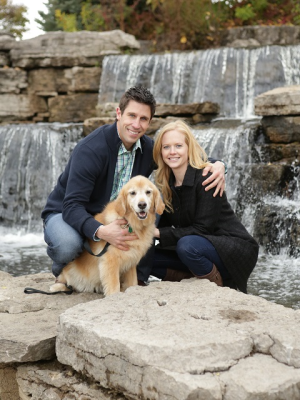245 Concession 2 Road, Brock
- Bedrooms: 5
- Bathrooms: 3
- Type: Residential
- Added: 22 days ago
- Updated: 15 days ago
- Last Checked: 4 hours ago
Welcome to 245 Concession Rd 2 where countryside charm meets modern convenience, and just a short 8 minute drive to Uxbridge. Set on a sprawling 10-acre lot, this property offers the perfect blend of privacy and accessibility. Step inside to discover a welcoming open-concept layout, enhanced by newly installed flooring and extra-large windows that fill the space with an abundance of natural light. Meanwhile, the partially finished basement with a walkout offers additional living space and the potential for further customization to suit your needs. This raised bungalow boasts a unique design with two kitchens, making it ideal for accommodating a growing family or generating extra income through rental opportunities. Car enthusiasts will appreciate the three-car garage, complete with a convenient car hoist perfect for those with a passion for tinkering under the hood. Outside, the expansive grounds provide plenty of room to roam and explore, with ample space for outdoor activities and gatherings. Relax and unwind in the hot tub, surrounded by the serene beauty of the countryside. Whether you're admiring the scenic views or simply enjoying the tranquility of the surroundings, this property offers a welcome retreat from the hustle and bustle of city life. Contact a realtor today before it's too late!
powered by

Property Details
- Cooling: Central air conditioning
- Heating: Forced air, Propane
- Stories: 1
- Structure Type: House
- Exterior Features: Vinyl siding
- Foundation Details: Block
- Architectural Style: Raised bungalow
Interior Features
- Basement: Partially finished, Full
- Appliances: Washer, Refrigerator, Water softener, Dishwasher, Stove, Dryer, Microwave
- Bedrooms Total: 5
- Fireplaces Total: 1
Exterior & Lot Features
- Parking Total: 23
- Pool Features: Above ground pool
- Parking Features: Attached Garage
- Lot Size Dimensions: 185.64 x 2381.56 FT
Location & Community
- Directions: Durham 23 & Victoria Can
- Common Interest: Freehold
Utilities & Systems
- Sewer: Septic System
Tax & Legal Information
- Tax Annual Amount: 6007
Room Dimensions
This listing content provided by REALTOR.ca has
been licensed by REALTOR®
members of The Canadian Real Estate Association
members of The Canadian Real Estate Association


















