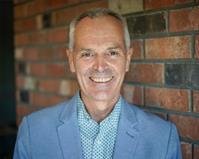835 Ashbury Ave, Langford
- Bedrooms: 5
- Bathrooms: 5
- Living area: 4489 square feet
- Type: Residential
Source: Public Records
Note: This property is not currently for sale or for rent on Ovlix.
We have found 6 Houses that closely match the specifications of the property located at 835 Ashbury Ave with distances ranging from 2 to 10 kilometers away. The prices for these similar properties vary between 1,149,000 and 1,645,000.
Nearby Places
Name
Type
Address
Distance
Redeemer Lutheran Church
Church
911 Jenkins Ave
3.2 km
Royal Roads University
University
2005 Sooke Rd
4.5 km
Hatley Park National Historic Site
Establishment
2005 Sooke Rd
4.6 km
Costco
Car repair
799 McCallum Rd
5.4 km
Farol de Fisgard
Establishment
603 Fort Rodd Hill Rd
5.9 km
Western Speedway
Establishment
2207 Millstream Rd
6.6 km
Goldstream Provincial Park
Park
Langford
6.8 km
The Westin Bear Mountain Golf Resort & Spa, Victoria
Lodging
1999 Country Club Way
6.9 km
Lester B. Pearson College
School
650 Pearson College Dr
7.8 km
Victoria General Hospital
Hospital
1 Hospital Way
9.1 km
L'Ecole Victor Brodeur
School
637 Head St
9.3 km
Ogden Point Dive Center
Store
199 Dallas Rd
10.3 km
Property Details
- Cooling: Air Conditioned
- Heating: Heat Pump, Baseboard heaters, Forced air, Electric, Natural gas
- Year Built: 2017
- Structure Type: House
Interior Features
- Living Area: 4489
- Bedrooms Total: 5
- Fireplaces Total: 1
- Above Grade Finished Area: 3398
- Above Grade Finished Area Units: square feet
Exterior & Lot Features
- Lot Features: Level lot, Park setting, Wooded area, Other, Rectangular
- Lot Size Units: square feet
- Parking Total: 2
- Parking Features: Garage
- Lot Size Dimensions: 5927
Location & Community
- Common Interest: Freehold
Tax & Legal Information
- Tax Lot: 9
- Zoning: Residential
- Parcel Number: 029-862-027
- Tax Annual Amount: 5617.53
Additional Features
- Photos Count: 40
- Map Coordinate Verified YN: true
Last stop on peaceful Ashbury Ave., this Happy Valley home promises quiet convenience. With five bedrooms and five bathrooms spread across three levels, it provides lots of space and potential for short-term guests or long-term tenants. Upstairs, three bedrooms occupy separate corners (with walk-in closet and ensuite bath off the primary). On the main floor: a great room, chef’s kitchen, media room, and den. The lower floor can function as a one-or-two-bedroom suite with private entrance. Your outdoor area has a covered balcony, south-west-facing deck, and level backyard. Part of Latoria Rise, the house meets Built Green gold standards (keeping eco-footprints and utility bills small). This location puts you within easy reach of adventures and errands. A ten-minute drive takes you to Witty’s Lagoon or Tower Point. It’s an even shorter trip to Westshore Town Centre, for shopping and entertainment. Feeling torn between life in Victoria or Sooke? Ashbury Ave. splits the difference nicely. (id:1945)
Demographic Information
Neighbourhood Education
| Master's degree | 25 |
| Bachelor's degree | 120 |
| University / Below bachelor level | 20 |
| Certificate of Qualification | 40 |
| College | 145 |
| University degree at bachelor level or above | 150 |
Neighbourhood Marital Status Stat
| Married | 395 |
| Widowed | 25 |
| Divorced | 45 |
| Separated | 30 |
| Never married | 190 |
| Living common law | 125 |
| Married or living common law | 525 |
| Not married and not living common law | 295 |
Neighbourhood Construction Date
| 1961 to 1980 | 45 |
| 1981 to 1990 | 25 |
| 1991 to 2000 | 30 |
| 2001 to 2005 | 30 |
| 2006 to 2010 | 190 |











