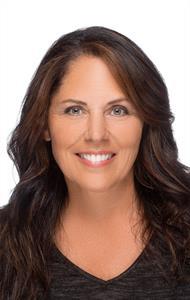2882 Austin Ave, Saanich
- Bedrooms: 4
- Bathrooms: 2
- Living area: 2041 square feet
- Type: Residential
- Added: 14 days ago
- Updated: 13 days ago
- Last Checked: 9 hours ago
The Perfect Family Home in the Perfect Neighbourhood. A Gorge classic on a large lot will bring a big smile to your face as soon as you step inside. Extensively renovated, and it shows - new paint up and down & outside; new kitchen countertop and backsplash, new carpet down, new fencing. The entrance leads you right into the living room with its timeless oak floors and coved ceiling. This 1940s home has a modern touch with an open floor plan tying together the living room, kitchen, and dining area which all lead directly to the sun-kissed massive, west-facing deck and views to your yard. The primary bedroom, a second bedroom and 4 piece bathroom complete the main floor. Downstairs you will find a family room, 2 good sized bedrooms, a small office, laundry and a new 3 piece bathroom. The back yard has many raised beds, a chicken coop, and a large shed. Large secure storage under the deck. New wiring, plumbing, sewer, water line and storm lines. Parking for 6 cars. Now I see your smile. (id:1945)
powered by

Property Details
- Cooling: None
- Heating: Heat Pump, Baseboard heaters
- Year Built: 1941
- Structure Type: House
- Architectural Style: Other
Interior Features
- Living Area: 2041
- Bedrooms Total: 4
- Above Grade Finished Area: 1647
- Above Grade Finished Area Units: square feet
Exterior & Lot Features
- Lot Features: Partially cleared, Rectangular
- Lot Size Units: square feet
- Parking Total: 4
- Parking Features: Stall
- Lot Size Dimensions: 10278
Location & Community
- Common Interest: Freehold
Tax & Legal Information
- Tax Lot: 3
- Zoning: Residential
- Tax Block: 6
- Parcel Number: 008-106-371
- Tax Annual Amount: 4326.41
- Zoning Description: RS-6
Room Dimensions
This listing content provided by REALTOR.ca has
been licensed by REALTOR®
members of The Canadian Real Estate Association
members of The Canadian Real Estate Association


















