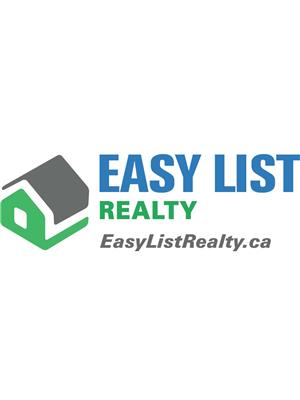143 Gayton, Memramcook
- Bedrooms: 3
- Bathrooms: 2
- Living area: 1820 square feet
- Type: Residential
- Added: 43 days ago
- Updated: 12 days ago
- Last Checked: 7 hours ago
STUNNING COUNTRY VIEWS!! Welcome home located at 143 Gayton. DETACHED GARAGE INCLUDED- 24x30 Non finished on the inside on a concrete slabThe home design is modern and clean lines- TURN KEY, BRAND NEW BUILD and will be soon ready for you to make memories. Just a quick commute to Dieppe & all its amenities. The main floor offers an OPEN CONCEPT design with plenty of space to entertain family and friends. The kitchen will offer a good size island and plenty of cabinets for all your storage needs. You will find a pantry for additional storage space. Patio doors off the dining room will allow you to exit into your backyard space and enjoy the peacefulness, tranquility & privacy. Towards the opposite side of the home you'll find the 3 bedrooms with 4PC main bathroom & laundry. The primary suite houses a large walk in closet as well as its own ensuite bathroom oasis (4PC). The basement is a blank canvas for additional living space that can be finished at your own leisure with your own designs. STEEL ROOF. This one is a MUST SEE. Call your REALTOR® to set up a viewing. (id:1945)
powered by

Property DetailsKey information about 143 Gayton
Interior FeaturesDiscover the interior design and amenities
Exterior & Lot FeaturesLearn about the exterior and lot specifics of 143 Gayton
Utilities & SystemsReview utilities and system installations
Tax & Legal InformationGet tax and legal details applicable to 143 Gayton

This listing content provided by REALTOR.ca
has
been licensed by REALTOR®
members of The Canadian Real Estate Association
members of The Canadian Real Estate Association
Nearby Listings Stat
Active listings
2
Min Price
$549,900
Max Price
$550,000
Avg Price
$549,950
Days on Market
33 days
Sold listings
0
Min Sold Price
$0
Max Sold Price
$0
Avg Sold Price
$0
Days until Sold
days
Nearby Places
Additional Information about 143 Gayton
















