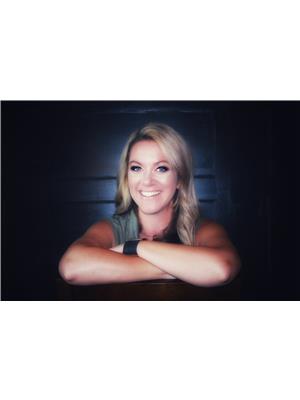36 Kingsbury Ci, Spruce Grove
- Bedrooms: 4
- Bathrooms: 4
- Living area: 159.24 square meters
- Type: Residential
- Added: 75 days ago
- Updated: 11 days ago
- Last Checked: 20 hours ago
Welcome to this absolutely METICULOUS fully finished family home in the desirable neighbourhood of Kenton! Quick Possession available, 4 beds 3.5 baths, 2 Fireplaces, 3 living rooms + modern design and awesome feel! SPECTACULAR interior. Not just a spec home, they've had custom upgrades done throughout incl custom front door Pinterest bench/storage, main floor laundry cabinets, garage shelving, extra quartz counter behind the dining room table for serving/schoolwork/whatever! BASEMENT is amazing, professionally finished w a full bath incl tiled glass shower and brushed brass fixtures, full bedroom, and gorgeous family room with a beautiful timeless gas fireplace feature!!LOADS of extra storage built in to the design. Really smart Reno's. Upstairs, 3 beds, 2 baths and a bonus room! Primary ensuite has a beauty soaker tub w custom herringbone tile and a full masoner's tiled shower with lots of space! Walk to groceries, restaurants, parks, brewery, quick access to the yellowhead, beautiful spot!! (id:1945)
powered by

Property Details
- Heating: Forced air
- Stories: 2
- Year Built: 2018
- Structure Type: House
Interior Features
- Basement: Finished, Full
- Appliances: Washer, Refrigerator, Dishwasher, Stove, Dryer, Window Coverings
- Living Area: 159.24
- Bedrooms Total: 4
- Fireplaces Total: 1
- Bathrooms Partial: 1
- Fireplace Features: Gas, Unknown
Exterior & Lot Features
- Lot Features: Flat site, Closet Organizers, No Smoking Home, Level
- Lot Size Units: square meters
- Parking Features: Attached Garage
- Lot Size Dimensions: 389.26
Location & Community
- Common Interest: Freehold
Tax & Legal Information
- Parcel Number: 017181
Room Dimensions
This listing content provided by REALTOR.ca has
been licensed by REALTOR®
members of The Canadian Real Estate Association
members of The Canadian Real Estate Association















